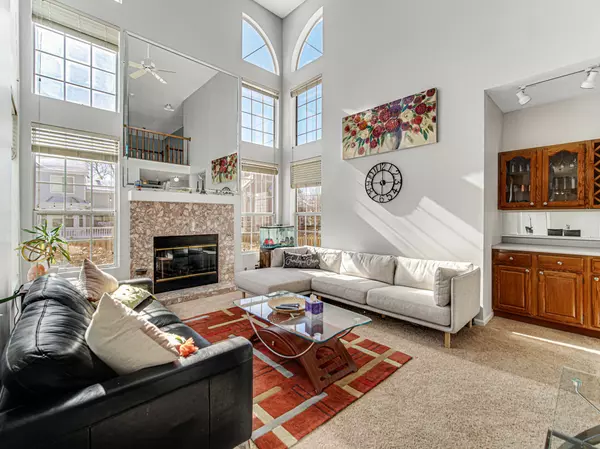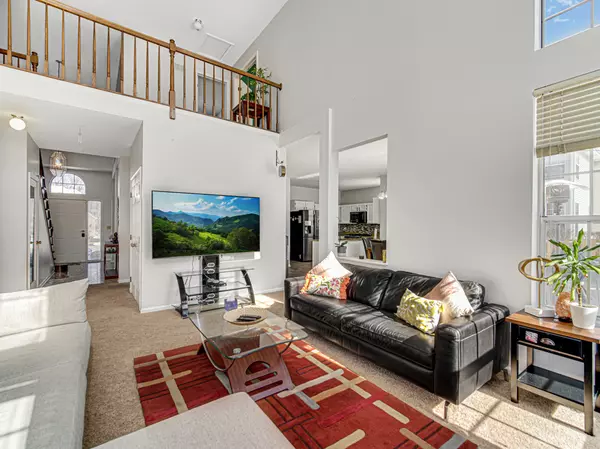$579,900
$579,900
For more information regarding the value of a property, please contact us for a free consultation.
4 Beds
2.5 Baths
2,492 SqFt
SOLD DATE : 04/05/2023
Key Details
Sold Price $579,900
Property Type Single Family Home
Sub Type Detached Single
Listing Status Sold
Purchase Type For Sale
Square Footage 2,492 sqft
Price per Sqft $232
Subdivision Hunters Creek
MLS Listing ID 11720339
Sold Date 04/05/23
Style Traditional
Bedrooms 4
Full Baths 2
Half Baths 1
Year Built 1991
Annual Tax Amount $14,353
Tax Year 2021
Lot Size 9,970 Sqft
Lot Dimensions 80X125
Property Description
Beautiful Single familty home in the Stevenson/Kildeer-Countryside school district 96 in desirable Hunters Creek. Close to all shopping, Costco, Home Depot, Wal;mart, Marianos and anything you can think of. Surrounded by mature landscaping, you'll enjoy time in your fenced back yard. Home has 2-story family room with fireplace & is open to large eat-in kitchen. Master suite w/huge bath & closet. 1st floor den. Finished basement. Fabulous interior location in a great neighborhood with parks & sidewalks. New Stainless-steel Black Dryer Clothes in 2023,Updated Granite kitchen with tiles on floor, New black stainless steel Gas Stove in 2021,New Stainless-steel Black microwave in 2021,New Stainless steel Black 4 door fridge in 2022, New Stainless-steel Black dishwasher in 2022, New furnace (with WIFI enabled thermostat) in 2022, New water softener unit in 2022, AC unit was installed in 2010, Water heater bought in 2001, New Roof replaced in 2014, Sump pump battery changed in 2022, New basketball Hoop installed in 2022,Lawn Sprinkler systems, Professionally landscaped, RE-Laid Driveway 2021.
Location
State IL
County Lake
Community Park, Curbs, Sidewalks, Street Lights, Street Paved
Rooms
Basement Full
Interior
Interior Features Vaulted/Cathedral Ceilings, First Floor Laundry
Heating Natural Gas, Forced Air
Cooling Central Air
Fireplaces Number 1
Fireplaces Type Gas Log
Fireplace Y
Appliance Range, Microwave, Dishwasher, Refrigerator, Disposal
Exterior
Exterior Feature Patio, Storms/Screens
Parking Features Attached
Garage Spaces 2.0
View Y/N true
Roof Type Asphalt
Building
Lot Description Fenced Yard, Landscaped
Story 2 Stories
Foundation Concrete Perimeter
Sewer Public Sewer
Water Public
New Construction false
Schools
Elementary Schools Kildeer Countryside Elementary S
Middle Schools Woodlawn Middle School
High Schools Adlai E Stevenson High School
School District 96, 96, 125
Others
HOA Fee Include None
Ownership Fee Simple
Special Listing Condition None
Read Less Info
Want to know what your home might be worth? Contact us for a FREE valuation!

Our team is ready to help you sell your home for the highest possible price ASAP
© 2024 Listings courtesy of MRED as distributed by MLS GRID. All Rights Reserved.
Bought with Vaseekaran Janarthanam • RE/MAX Showcase
GET MORE INFORMATION
REALTOR | Lic# 475125930






