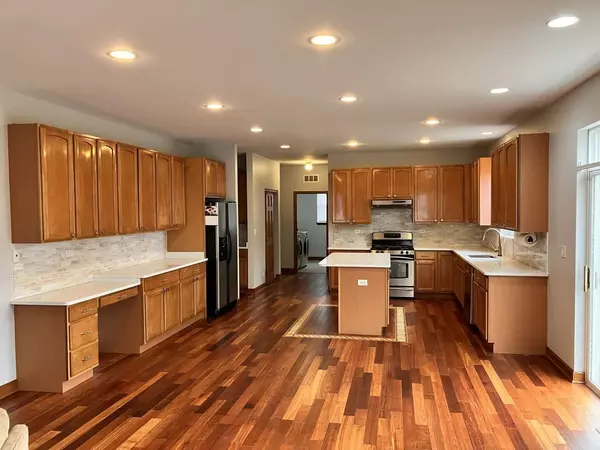$420,000
$445,000
5.6%For more information regarding the value of a property, please contact us for a free consultation.
4 Beds
2.5 Baths
2,800 SqFt
SOLD DATE : 04/03/2023
Key Details
Sold Price $420,000
Property Type Single Family Home
Sub Type Detached Single
Listing Status Sold
Purchase Type For Sale
Square Footage 2,800 sqft
Price per Sqft $150
Subdivision Churchill Club
MLS Listing ID 11712203
Sold Date 04/03/23
Style American 4-Sq.
Bedrooms 4
Full Baths 2
Half Baths 1
HOA Fees $25/mo
Year Built 2003
Annual Tax Amount $9,923
Tax Year 2021
Lot Dimensions 75X144
Property Description
A must see well maintained 4 bedroom home, located in the Churchill subdivision with fabulous Clubhouse and Pool. This home Features 2x6 construction for energy efficiency, Solid 3/4 Inch Hardwood floors throughout first and second floor. First floor has been refinished except for the office.. 9 foot first floor ceilings, kitchen features 42 inch upper Maple cabinets with new Quartz kitchen counters, Touch activated kitchen Faucet with large island 69x37 , New Quartz bath counters, New vinyl flooring in all baths and laundry room. Full extra deep partially finished basement with 8 ft ceilings ready for your finishing touches, fresh paint throughout, Aladdin light lift installed on foyer light for easy cleaning and replacement (Automatically lift and lowers the light) no ladders needed. New roof 2019, New Furnace and AC fall of 2022, New Garage door lifter, Fenced in backyard with fire pit/ water fountain and Brick patio. Walk to the pool and schools This home sits 1 block from the clubhouse and 3 blocks from Grade & JR High schools. ****** Glass sliding replacement doors are on order.
Location
State IL
County Kendall
Community Clubhouse, Park, Pool, Tennis Court(S), Lake, Curbs, Sidewalks, Street Lights, Street Paved
Rooms
Basement Full
Interior
Interior Features Walk-In Closet(s), Ceiling - 9 Foot, Coffered Ceiling(s), Some Carpeting, Some Wood Floors, Separate Dining Room
Heating Natural Gas, Gravity Air
Cooling Central Air
Fireplaces Number 1
Fireplaces Type Wood Burning, Gas Log, Insert
Fireplace Y
Appliance Range, Dishwasher, Refrigerator, Disposal, Range Hood, Gas Cooktop, Gas Oven, Range Hood
Laundry Gas Dryer Hookup, Laundry Closet
Exterior
Parking Features Attached
Garage Spaces 2.0
View Y/N true
Roof Type Asphalt
Building
Lot Description Fenced Yard, Sidewalks, Wood Fence
Story 2 Stories
Foundation Concrete Perimeter
Sewer Public Sewer
Water Public
New Construction false
Schools
Elementary Schools Churchill Elementary School
Middle Schools Plank Junior High School
High Schools Oswego East High School
School District 308, 308, 308
Others
HOA Fee Include Clubhouse, Exercise Facilities, Pool
Ownership Fee Simple w/ HO Assn.
Special Listing Condition None
Read Less Info
Want to know what your home might be worth? Contact us for a FREE valuation!

Our team is ready to help you sell your home for the highest possible price ASAP
© 2025 Listings courtesy of MRED as distributed by MLS GRID. All Rights Reserved.
Bought with Non Member • NON MEMBER
GET MORE INFORMATION
REALTOR | Lic# 475125930






