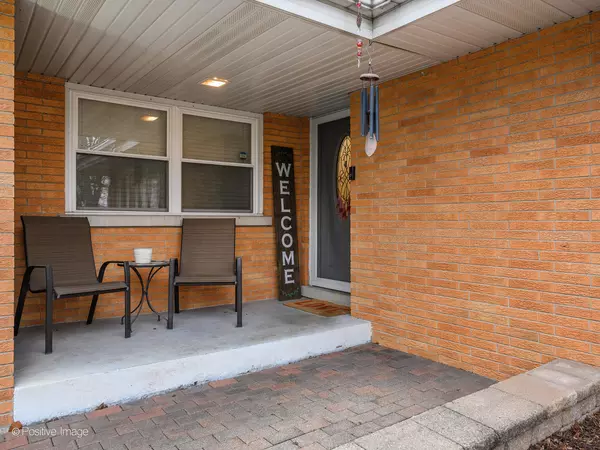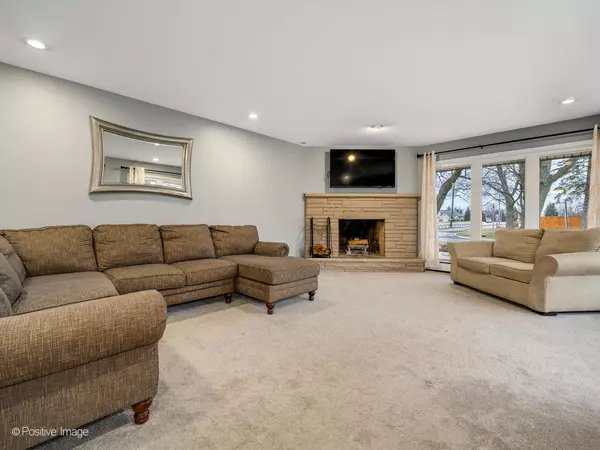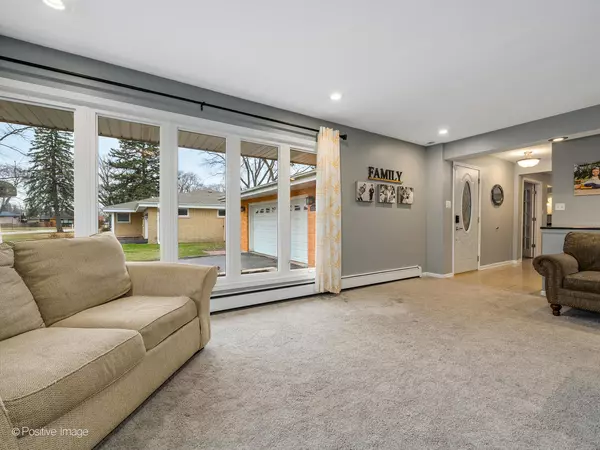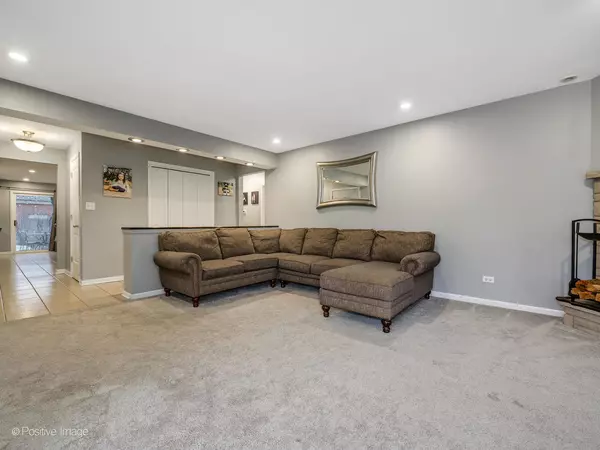$355,000
$349,900
1.5%For more information regarding the value of a property, please contact us for a free consultation.
3 Beds
2 Baths
1,818 SqFt
SOLD DATE : 03/31/2023
Key Details
Sold Price $355,000
Property Type Single Family Home
Sub Type Detached Single
Listing Status Sold
Purchase Type For Sale
Square Footage 1,818 sqft
Price per Sqft $195
Subdivision Palos Gardens
MLS Listing ID 11704521
Sold Date 03/31/23
Style Ranch
Bedrooms 3
Full Baths 2
Year Built 1964
Annual Tax Amount $5,123
Tax Year 2021
Lot Size 10,201 Sqft
Lot Dimensions 85X120
Property Description
Impeccably maintained and move in ready 3-bedroom 2 bath true ranch with an additional office/den space. This home features a large floor plan with open living space, bright floor to ceiling windows, canned lighting and a beautiful wood burning fireplace. The kitchen has white cabinetry with stainless steel appliances and granite counters with a generous sized breakfast bar. The kitchen is open to the dining area complete with a second wood burning fireplace perfect for entertaining. From the dining space sliding doors open to an expansive and fully fenced yard complete with a concrete patio and brick paver fire pit area. Home has a master bedroom with hardwood floors and an updated bath. Two other generous sized bedrooms and a perfect den/office or additional flex space. There is a large laundry/mudroom with an additional storage space upon entering from the heated and attached 2.5 car garage. Coveted District 128 schools. Near restaurants, shops and easy access to highway. Nature and forest preserve nearby. Freshly painted throughout in 2021, roof was a complete tear off in 2017. Windows, concrete patio/walkway and fence in 2013.
Location
State IL
County Cook
Community Park, Street Lights, Street Paved
Rooms
Basement None
Interior
Interior Features Hardwood Floors, First Floor Bedroom, First Floor Laundry, First Floor Full Bath, Drapes/Blinds, Granite Counters, Some Wall-To-Wall Cp
Heating Steam, Baseboard
Cooling Central Air, Space Pac
Fireplaces Number 2
Fireplaces Type Wood Burning
Fireplace Y
Appliance Range, Microwave, Dishwasher, High End Refrigerator, Washer, Dryer, Disposal, Stainless Steel Appliance(s)
Laundry In Unit, Sink
Exterior
Exterior Feature Patio, Porch, Storms/Screens, Fire Pit
Parking Features Attached
Garage Spaces 2.5
View Y/N true
Roof Type Asphalt
Building
Lot Description Corner Lot, Fenced Yard, Landscaped, Mature Trees
Story 1 Story
Foundation Concrete Perimeter
Sewer Public Sewer
Water Public
New Construction false
Schools
School District 128, 128, 218
Others
HOA Fee Include None
Ownership Fee Simple
Special Listing Condition None
Read Less Info
Want to know what your home might be worth? Contact us for a FREE valuation!

Our team is ready to help you sell your home for the highest possible price ASAP
© 2025 Listings courtesy of MRED as distributed by MLS GRID. All Rights Reserved.
Bought with Robert Fitzpatrick • Berkshire Hathaway HomeServices Chicago
GET MORE INFORMATION
REALTOR | Lic# 475125930






