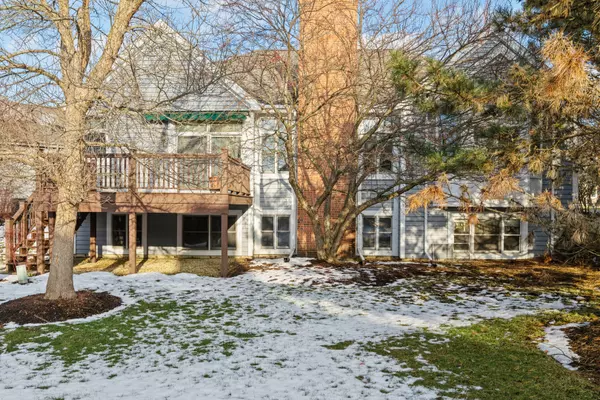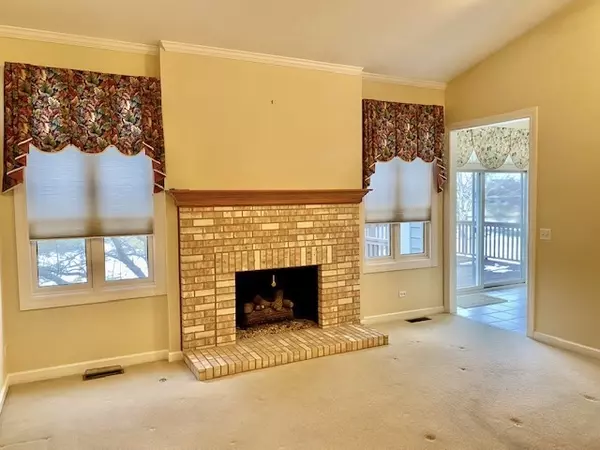$385,000
$399,000
3.5%For more information regarding the value of a property, please contact us for a free consultation.
4 Beds
3 Baths
2,271 SqFt
SOLD DATE : 03/31/2023
Key Details
Sold Price $385,000
Property Type Single Family Home
Sub Type Detached Single
Listing Status Sold
Purchase Type For Sale
Square Footage 2,271 sqft
Price per Sqft $169
Subdivision Boulder Ridge Fairways
MLS Listing ID 11714524
Sold Date 03/31/23
Style Ranch
Bedrooms 4
Full Baths 3
HOA Fees $289/mo
Year Built 1994
Annual Tax Amount $10,058
Tax Year 2021
Lot Size 7,405 Sqft
Lot Dimensions 79X96X90X80
Property Description
Comfortable ranch home with finished basement in the Boulder Ridge Fairways. Relax in this gated community. This Augusta model has an open floor plan with 10' ceilings and crown molding. It has a spacious kitchen. The formal dining room has 12' tray ceiling. The large living room is warmed with a gas fireplace. There are 3 bedrooms and 2 full baths on the main floor. The primary suite has private bath and 2 walk-in closets. The laundry room is also on the main floor. The lower level with daylight windows adds even more living space with 4th bedroom, 3rd full bath plus huge family room with 2nd gas fireplace and a wet bar. This is great space for when family comes to visit but even with all this there is still a big storage room. This summer you can sit out on the deck and relax. The home has an attached garage with guest parking in the circle. The furnace is 5 years old and the water heater is only 3. The homeowner's association includes landscape maintenance, snow plowing and sidewalks, garbage and security gates. Membership at Boulder Ridge is optional with golf, tennis, swimming pool and clubhouse with restaurant. This is a convenient location near shopping and everything Randall Road has to offer.
Location
State IL
County Mc Henry
Area Lake In The Hills
Rooms
Basement Full, English
Interior
Interior Features Vaulted/Cathedral Ceilings, Bar-Wet, First Floor Bedroom, First Floor Laundry, First Floor Full Bath, Walk-In Closet(s), Ceiling - 10 Foot
Heating Natural Gas, Forced Air
Cooling Central Air
Fireplaces Number 2
Fireplaces Type Gas Log
Fireplace Y
Appliance Range, Microwave, Dishwasher, Refrigerator, Washer, Dryer
Laundry Gas Dryer Hookup, In Unit, Sink
Exterior
Exterior Feature Deck
Parking Features Attached
Garage Spaces 2.0
Community Features Clubhouse, Pool, Tennis Court(s), Gated
Roof Type Asphalt
Building
Sewer Public Sewer
Water Public
New Construction false
Schools
Elementary Schools Mackeben Elementary School
Middle Schools Heineman Middle School
High Schools Huntley High School
School District 158 , 158, 158
Others
HOA Fee Include Lawn Care, Scavenger, Snow Removal
Ownership Fee Simple w/ HO Assn.
Special Listing Condition None
Read Less Info
Want to know what your home might be worth? Contact us for a FREE valuation!

Our team is ready to help you sell your home for the highest possible price ASAP

© 2025 Listings courtesy of MRED as distributed by MLS GRID. All Rights Reserved.
Bought with Rick Bellairs • Berkshire Hathaway HomeServices Starck Real Estate
GET MORE INFORMATION
REALTOR | Lic# 475125930






