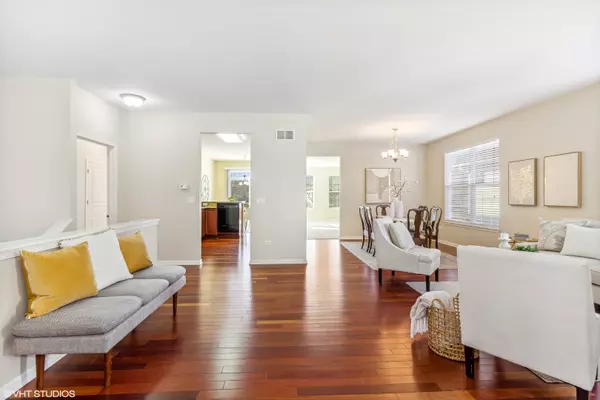$523,000
$519,900
0.6%For more information regarding the value of a property, please contact us for a free consultation.
2 Beds
2 Baths
2,156 SqFt
SOLD DATE : 03/31/2023
Key Details
Sold Price $523,000
Property Type Single Family Home
Sub Type Detached Single
Listing Status Sold
Purchase Type For Sale
Square Footage 2,156 sqft
Price per Sqft $242
Subdivision Carillon Club
MLS Listing ID 11717182
Sold Date 03/31/23
Style Ranch
Bedrooms 2
Full Baths 2
HOA Fees $303/mo
Year Built 2007
Annual Tax Amount $9,302
Tax Year 2021
Lot Size 6,098 Sqft
Lot Dimensions 52X120
Property Description
NOW IS YOUR OPPORTUNITY - SELLER CREDIT OF $6500 WHAT A BONUS!!! SHARP & FLEXIBLE LIVING IN THIS EXPANDED GREENBRIAR RANCH MODEL - LOCATED @ NAPERVILLE'S PREMIER ACTIVE ADULT COMMUNITY - CARILLON CLUB - GLEAMING BRAZILIAN CHERRY HARDWOOD FLOORS GREET YOU AS YOU ENTER THE HOME - THE SPACIOUS LIVING / DINNING ROOM COMBO IS WONDERFUL FOR ENTERTAINING & FLOWS SEAMLESSLY INTO THE X-LARGE EXPANDED FAMILY ROOM WITH WINDOWS GALORE - KITCHEN & BREAKFAST ROOM WITH DIRECT ACCES TO THE PRIVATE PATIO WITH GREEN SPACE & LUSH LANDSCAPE VIEWS - TWO LARGE BEDROOMS WITH FULL BATHROOMS AND BOTH WITH WALK-IN CLOSETS ARE IDEAL AND CAN BE USED AS TWO PRIMARY SUITES - THE DEN, LAUNDRY ROOM, 2-CAR GARAGE AND UNFINISHED BASEMENT COMPLETE THIS BEAUTIFUL HOME **** 2018 NEW ROOF - NEWER W/IN LAST 4 YEARS ARE WASHER/DRYER, CARPET, SUMP & WATER HEATER **** CARILLON CLUB HAS LAWN & SNOW MAINTENANCE, INDOOR AND OUTDOOR POOLS, EXERCISE FACILITY, CLUBHOUSE, ACTIVITIES GALORE AND SO MUCH MORE. THIS HOME SHOWS LIKE A MODEL. A QUICK CLOSE IS POSSIBLE IF NEEDED. VISIT TODAY - THIS IS THE LIFE YOU'VE WORKED FOR!
Location
State IL
County Will
Community Clubhouse, Park, Pool, Tennis Court(S), Lake, Curbs, Gated, Sidewalks, Street Lights, Street Paved, Other
Rooms
Basement Full
Interior
Interior Features Hardwood Floors, First Floor Bedroom, First Floor Laundry, First Floor Full Bath, Walk-In Closet(s), Ceiling - 9 Foot, Some Carpeting
Heating Natural Gas, Forced Air
Cooling Central Air
Fireplace N
Appliance Range, Microwave, Dishwasher, Washer, Dryer
Laundry Gas Dryer Hookup, In Unit, Sink
Exterior
Exterior Feature Patio
Parking Features Attached
Garage Spaces 2.0
View Y/N true
Roof Type Asphalt
Building
Story 1 Story
Foundation Concrete Perimeter
Sewer Public Sewer
Water Lake Michigan
New Construction false
Schools
School District 204, 204, 204
Others
HOA Fee Include Insurance, Security, Clubhouse, Exercise Facilities, Pool, Exterior Maintenance, Lawn Care, Snow Removal
Ownership Fee Simple w/ HO Assn.
Special Listing Condition Reserve Fee Required
Read Less Info
Want to know what your home might be worth? Contact us for a FREE valuation!

Our team is ready to help you sell your home for the highest possible price ASAP
© 2024 Listings courtesy of MRED as distributed by MLS GRID. All Rights Reserved.
Bought with Kim Dalaskey • @properties Christie's International Real Estate
GET MORE INFORMATION
REALTOR | Lic# 475125930






