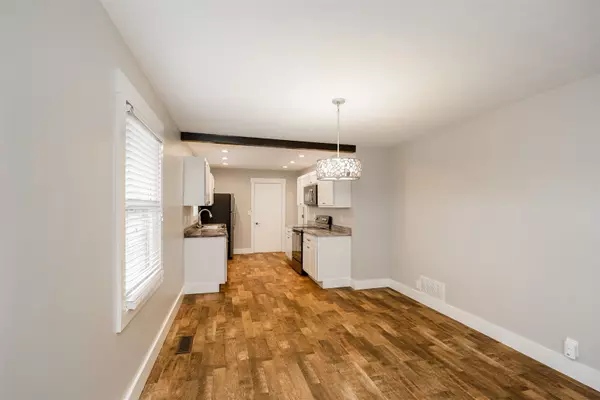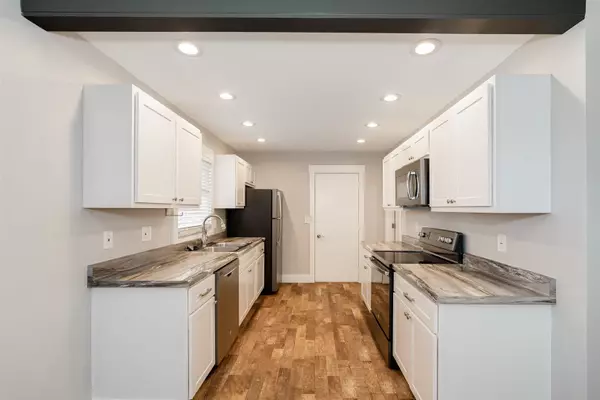$190,000
$179,900
5.6%For more information regarding the value of a property, please contact us for a free consultation.
3 Beds
2 Baths
1,303 SqFt
SOLD DATE : 03/24/2023
Key Details
Sold Price $190,000
Property Type Single Family Home
Sub Type Detached Single
Listing Status Sold
Purchase Type For Sale
Square Footage 1,303 sqft
Price per Sqft $145
Subdivision Greenview West
MLS Listing ID 11729829
Sold Date 03/24/23
Style Ranch
Bedrooms 3
Full Baths 2
Year Built 1962
Annual Tax Amount $3,767
Tax Year 2021
Lot Size 0.498 Acres
Lot Dimensions 100 X 217
Property Description
Welcome to 1218 W College Ave in Normal, IL! This stunning property, just minutes from Rivian, boasts a spacious 1/2 acre lot with a park-like backyard perfect for outdoor entertainment and relaxation. The fenced-in backyard features a 4' aluminum gated entrance and a storage shed for all your outdoor storage needs. The entire property has been professionally landscaped, creating a serene and inviting environment. Step inside and you'll find that the interior has been fully remodeled in 2016, including every linear inch of new plumbing and electrical wiring, wood laminate flooring, custom wood trim molding, kitchen cabinets and counter tops, vanities, fixtures, and even an addition to the Master Bathroom. In addition to the extensive remodeling done in '16, this home has also been updated with new LED lighting throughout, new carpeting, and a fresh coat of paint both inside and out in February '23. The existing roof was installed in '11 and the furnace was replaced in '21, with proof of invoice available upon request. Enjoy a custom wood deck off the Master Bedroom, perfect for morning coffee or evening cocktails. A septic inspection was completed in 5/17/22 and is good for 5 years, providing peace of mind for the next owner. Don't miss your opportunity to own this beautifully updated and well-maintained home in Normal, IL!
Location
State IL
County Mc Lean
Rooms
Basement None
Interior
Interior Features First Floor Full Bath
Heating Forced Air, Natural Gas
Cooling Central Air
Fireplace N
Appliance Range, Microwave, Dishwasher, Refrigerator
Exterior
Exterior Feature Patio
Parking Features Attached
Garage Spaces 1.0
View Y/N true
Building
Lot Description Fenced Yard
Story 1 Story
Sewer Septic-Private
Water Public
New Construction false
Schools
Elementary Schools Parkside Elementary
Middle Schools Parkside Jr High
High Schools Normal Community West High Schoo
School District 5, 5, 5
Others
HOA Fee Include None
Ownership Fee Simple
Special Listing Condition None
Read Less Info
Want to know what your home might be worth? Contact us for a FREE valuation!

Our team is ready to help you sell your home for the highest possible price ASAP
© 2025 Listings courtesy of MRED as distributed by MLS GRID. All Rights Reserved.
Bought with Marcie Tilden • Keller Williams Revolution
GET MORE INFORMATION
REALTOR | Lic# 475125930






