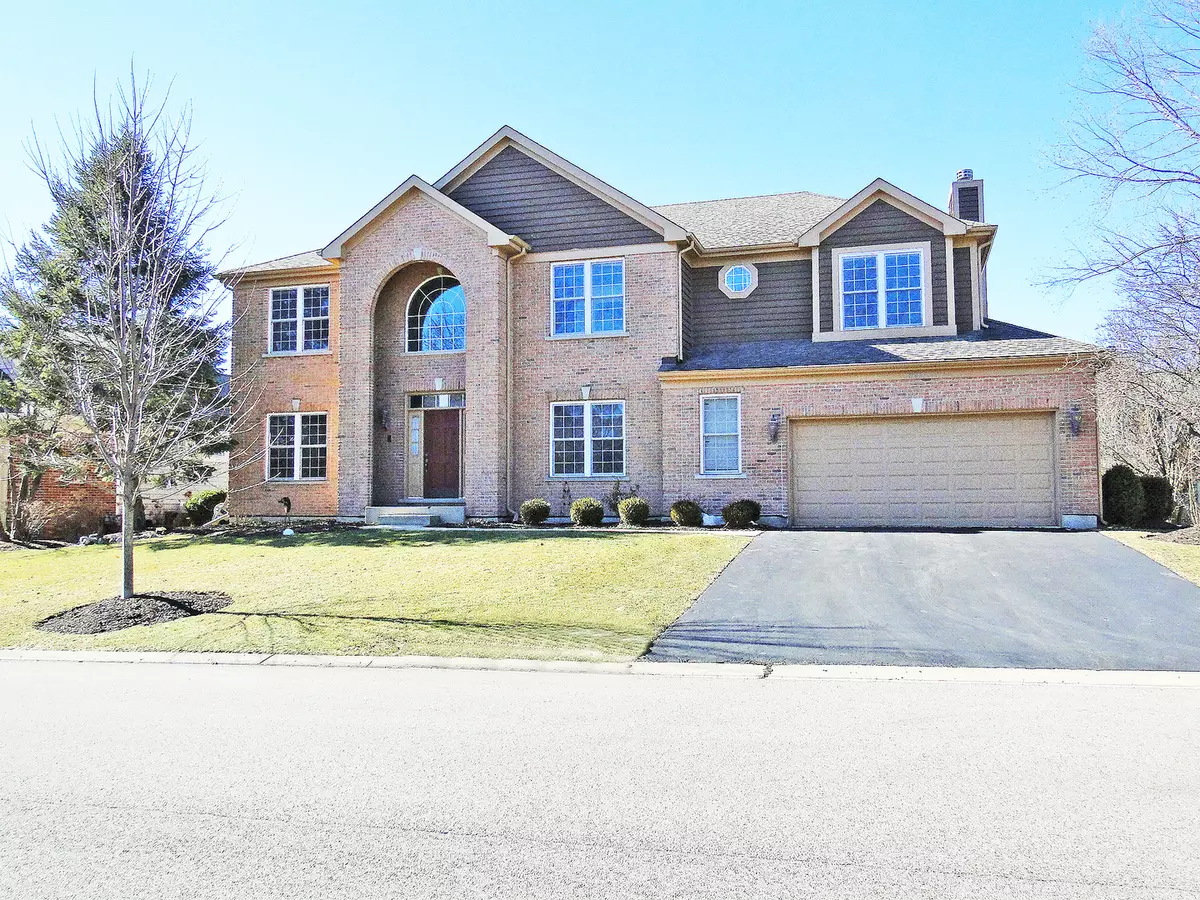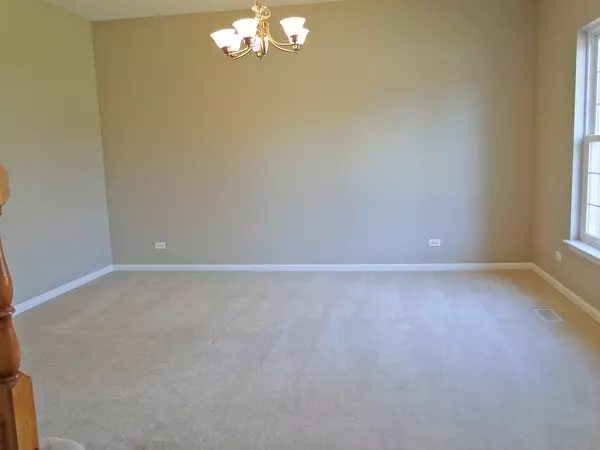$460,619
$450,000
2.4%For more information regarding the value of a property, please contact us for a free consultation.
4 Beds
3.5 Baths
3,558 SqFt
SOLD DATE : 03/21/2023
Key Details
Sold Price $460,619
Property Type Single Family Home
Sub Type Detached Single
Listing Status Sold
Purchase Type For Sale
Square Footage 3,558 sqft
Price per Sqft $129
Subdivision Boulder Ridge Greens
MLS Listing ID 11721171
Sold Date 03/21/23
Bedrooms 4
Full Baths 3
Half Baths 1
HOA Fees $50/ann
Year Built 2004
Annual Tax Amount $11,840
Tax Year 2021
Lot Dimensions 77X114
Property Description
POPULAR PLANATION MODEL located in the exclusive gated golf course community of BOULDER RIDGE GREENS - dramatic 2-story ENTRY w/palladiam window brings in lots of natural sunlight - formal LIVING and DINING ROOMS - KITCHEN offers 42" cabinets, newer S/S appliances, huge deluxe island w/additional cabinets, walk-in pantry - two story FAMILY ROOM w/gas fireplace - inviting SUNROOM off Kitchen (great flex rm) - 1st floor LAUNDRY w/extra cabinets and sink - DUAL staircase leads to a huge PRIMARY BEDROOM suite w/two large walk-in closets, dual sinks, deep whirlpool tub - SECOND BEDROOM has a private bath and the 3rd & 4th BEDROOMS share a full bath - FULL ENGLISH BASEMENT w/rough-in bath - extra WIDE and DEEP GARAGE w/additional cabinets - newer DECK off kitchen (13 x 12) - Six panel white doors and trim - intercom system - newer HWH and central air -
Location
State IL
County Mc Henry
Community Clubhouse, Pool, Tennis Court(S), Curbs, Gated, Sidewalks, Street Lights, Street Paved
Rooms
Basement Full, English
Interior
Interior Features Vaulted/Cathedral Ceilings, First Floor Laundry, Walk-In Closet(s)
Heating Natural Gas, Forced Air
Cooling Central Air
Fireplaces Number 1
Fireplaces Type Gas Log
Fireplace Y
Appliance Range, Microwave, Dishwasher, Refrigerator, Washer, Dryer, Disposal, Stainless Steel Appliance(s)
Laundry Sink
Exterior
Exterior Feature Deck
Parking Features Attached
Garage Spaces 2.0
View Y/N true
Roof Type Asphalt
Building
Lot Description Landscaped
Story 2 Stories
Foundation Concrete Perimeter
Sewer Public Sewer
Water Public
New Construction false
Schools
Elementary Schools Glacier Ridge Elementary School
Middle Schools Richard F Bernotas Middle School
High Schools Crystal Lake South High School
School District 47, 47, 155
Others
HOA Fee Include Insurance, Security
Ownership Fee Simple w/ HO Assn.
Special Listing Condition None
Read Less Info
Want to know what your home might be worth? Contact us for a FREE valuation!

Our team is ready to help you sell your home for the highest possible price ASAP
© 2025 Listings courtesy of MRED as distributed by MLS GRID. All Rights Reserved.
Bought with Anthony Lee • Fathom Realty IL LLC
GET MORE INFORMATION
REALTOR | Lic# 475125930






