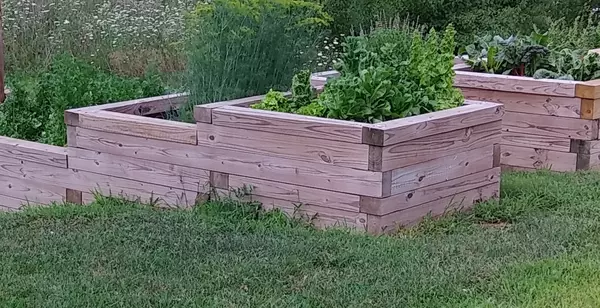$282,000
$282,000
For more information regarding the value of a property, please contact us for a free consultation.
3 Beds
1.5 Baths
1,670 SqFt
SOLD DATE : 03/14/2023
Key Details
Sold Price $282,000
Property Type Single Family Home
Sub Type Detached Single
Listing Status Sold
Purchase Type For Sale
Square Footage 1,670 sqft
Price per Sqft $168
Subdivision Wesglen
MLS Listing ID 11705110
Sold Date 03/14/23
Bedrooms 3
Full Baths 1
Half Baths 1
HOA Fees $58/mo
Year Built 2001
Annual Tax Amount $6,714
Tax Year 2021
Lot Dimensions 50.8 X 130.5 X 50.3 X 139.5
Property Description
IF YOU'RE A GARDEN LOVER --- Situated in the sought-after neighborhood of Weslgen, where you will find this fresh and clean 3 bedroom/1.5 bathroom 2-story home. As you walk through the door, be greeted by gleaming durable engineered wood floors. A spacious living room will impress all with high vaulted ceilings and an abundance of natural light. A custom Shoji style wall divides living and dining room vaulted ceilings. Enjoy easy entertainment with direct access from the dining room to the kitchen. The welcoming kitchen features plenty of storage with an abundance of cabinets, closet pantries, and lots of counter space. On the main floor you will also find a laundry closet and a powder room. Upstairs you'll find an owner's suite with a ceiling fan and a large walk-in closet. There are also two more spacious bedrooms equipped with ceiling fans, and a full bathroom. The two-car garage is equipped with plenty of cabinet space, a folding work bench area, custom overhead storage including 2 Hi-Loft retractable storage systems, brand new insulated garage door, and a 40-amp EV charging outlet for electric vehicles. In the basement you will find a bonus room for additional entertainment, workout room, or hobby room. There is plenty of additional storage space in basement and the large heated/air conditioned crawl space. Spacious backyard with plenty of room for your outdoor activities. Surround yourself with natures plants in-ground planters and greenhouse for herbs, flowers, and vegetables. --- A Garden Lover's dream come true. -- With its 300-gallon rainwater system. Enjoy the view of the 80-acre Green Space with a Walking and Bike trail. SO beautiful, SO peaceful. Picture yourself in the best of Indoor and Outdoor Living. Conveniently located near shopping, dining, and entertainment. Metra station, I-55 minutes away, I-80 and 355 interchanges near-by. This resort style community features a clubhouse, pool, fitness center, and tennis courts. Quick closing is possible. Such a great location. Imagine this beautiful home that offers the best in both indoor and outdoor living.
Location
State IL
County Will
Community Clubhouse, Park, Pool, Tennis Court(S), Curbs, Sidewalks, Street Lights, Street Paved
Rooms
Basement Partial
Interior
Interior Features Vaulted/Cathedral Ceilings, Built-in Features, Walk-In Closet(s), Drapes/Blinds, Separate Dining Room, Some Storm Doors, Pantry
Heating Natural Gas
Cooling Central Air
Fireplace Y
Appliance Range, Microwave, Dishwasher, Refrigerator, Washer, Dryer
Laundry In Unit, Laundry Closet
Exterior
Exterior Feature Patio, Storms/Screens
Parking Features Attached
Garage Spaces 2.0
View Y/N true
Roof Type Asphalt
Building
Lot Description Backs to Open Grnd, Garden, Streetlights
Story 2 Stories
Foundation Concrete Perimeter
Sewer Public Sewer
Water Public
New Construction false
Schools
Elementary Schools Kenneth L Hermansen Elementary S
Middle Schools A Vito Martinez Middle School
High Schools Romeoville High School
School District 365U, 365U, 365U
Others
HOA Fee Include Clubhouse, Exercise Facilities, Pool
Ownership Fee Simple w/ HO Assn.
Special Listing Condition None
Read Less Info
Want to know what your home might be worth? Contact us for a FREE valuation!

Our team is ready to help you sell your home for the highest possible price ASAP
© 2024 Listings courtesy of MRED as distributed by MLS GRID. All Rights Reserved.
Bought with Princess Gonzales • RE/MAX LOYALTY
GET MORE INFORMATION
REALTOR | Lic# 475125930






