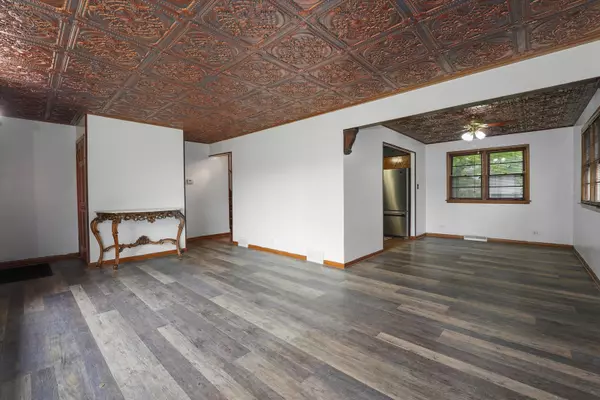$365,000
$355,000
2.8%For more information regarding the value of a property, please contact us for a free consultation.
3 Beds
1.5 Baths
1,850 SqFt
SOLD DATE : 03/15/2023
Key Details
Sold Price $365,000
Property Type Single Family Home
Sub Type Detached Single
Listing Status Sold
Purchase Type For Sale
Square Footage 1,850 sqft
Price per Sqft $197
Subdivision Willowshire Estates
MLS Listing ID 11702135
Sold Date 03/15/23
Style Tri-Level
Bedrooms 3
Full Baths 1
Half Baths 1
Year Built 1962
Annual Tax Amount $4,268
Tax Year 2021
Lot Dimensions 61X140
Property Description
LOVEL SPLIT LEVEL ON A PRIVATE WOODED CORNER LOT. ACCOMMODATES 3 SPACIOUS BEDROOMS ON THE SAME LEVEL. BRAND NEW LUXURY VINYL FLOOR FLOWS THROUGHOUT THE MAIN LEVEL WERE INSTALLED IN 2018. DECORATIVE FAUX TIN CEILINGS ACCENT THE LIVING AND DINING ROOMS. A WIDE CHICAGO WINDOW AND WINDOWS ON EACH SIDE OF THE DINING ROOM BRING IN LOTS OF NATURAL LIGHTING. A SPACIOUS FAMILY ROOM ACCOMMODATES A BAR AREA AND GLASS DOOR ENTRY FOR COZY RELAXATION. EAT-IN KITCHEN SS FRIDGE AND STOVE ARE JUST 2 YEARS OLD. FULL-SIZE LAUNDRY IS LOCATED ON THE LOWER LEVEL EQUIPPED WITH A VINTAGE CONCRETE SINK AND FREEZER. HARDWOOD COVERS THE FLOORING UPSTAIRS AND GORGEOUS BATTON BOARD ON THE CEILING. FULLY FENCED WOODED YARD HAS A WIDE GATE OPENING FOR UTILITY ACCESS AND SITTING AREAS UNDER TALL TREES AND PATIO WHERE TABLE SETS, ADJUSTABLE PARK BENCHES AND STORAGE CHESTS WILL STAY. THERE IS A HALF BATH ON THE MAIN LEVEL ENHANCED WITH PLANK WALL BOARDS AND A FULL BATH UP WITH A HUGE STORAGE CLOSET. LONG DRIVE LEADS TO AN ALL-BRICK AND BLOCK 2 CAR GARAGE WITH 5 PANEL TALL OVERHEAD DOOR AND CHIMNEY. ENTIRE HOME WAS PAINTED IN 2020, WALLS, TILES,AND CEILING TILES ALSO IN 2020. ROOF WAS REPLACED IN 2002 AND TUCKPOINTING WAS 2002. FURNACE, AC, WATER HEATER AND INTERIOR 6 PANEL WOOD DOORS WERE REPLACED IN 2014. FANTASTIC LYONS TOWNSHIP HS LOCATION.
Location
State IL
County Cook
Community Park, Street Lights, Street Paved
Rooms
Basement None
Interior
Interior Features Hardwood Floors
Heating Natural Gas, Forced Air
Cooling Central Air
Fireplace N
Appliance Range, Microwave, Refrigerator
Laundry Gas Dryer Hookup, In Unit, Laundry Chute, Sink
Exterior
Exterior Feature Patio
Parking Features Detached
Garage Spaces 2.0
View Y/N true
Roof Type Asphalt
Building
Lot Description Corner Lot, Fenced Yard
Story Split Level
Foundation Concrete Perimeter
Sewer Public Sewer
Water Lake Michigan, Public
New Construction false
Schools
Elementary Schools Pleasantdale Elementary School
Middle Schools Pleasantdale Middle School
High Schools Lyons Twp High School
School District 107, 107, 204
Others
HOA Fee Include None
Ownership Fee Simple
Special Listing Condition Home Warranty
Read Less Info
Want to know what your home might be worth? Contact us for a FREE valuation!

Our team is ready to help you sell your home for the highest possible price ASAP
© 2025 Listings courtesy of MRED as distributed by MLS GRID. All Rights Reserved.
Bought with Adele Lang • Compass
GET MORE INFORMATION
REALTOR | Lic# 475125930






