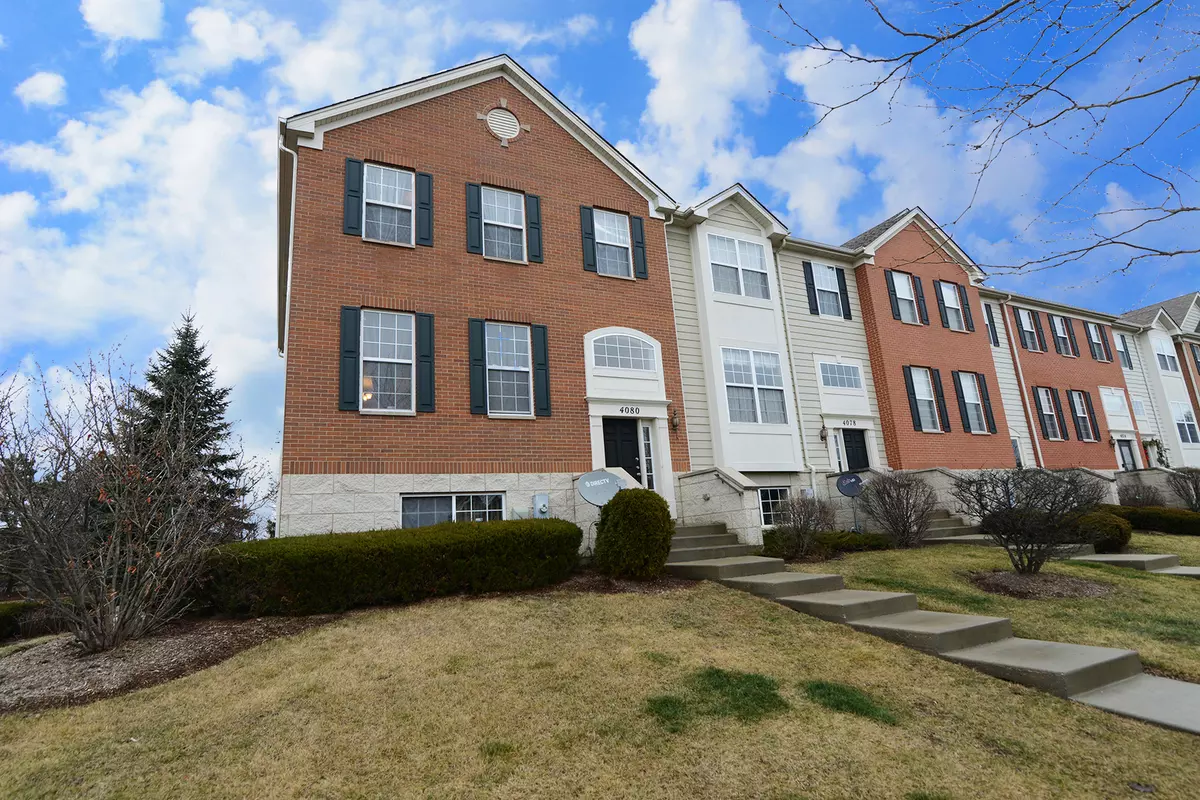$270,000
$270,000
For more information regarding the value of a property, please contact us for a free consultation.
3 Beds
2.5 Baths
1,920 SqFt
SOLD DATE : 03/13/2023
Key Details
Sold Price $270,000
Property Type Townhouse
Sub Type Townhouse-TriLevel
Listing Status Sold
Purchase Type For Sale
Square Footage 1,920 sqft
Price per Sqft $140
Subdivision Cedar Grove
MLS Listing ID 11693577
Sold Date 03/13/23
Bedrooms 3
Full Baths 2
Half Baths 1
HOA Fees $220/mo
Rental Info Yes
Year Built 2010
Annual Tax Amount $8,260
Tax Year 2021
Lot Dimensions CONDO
Property Description
PRICE DROP! Welcome home to this stunning, end-unit townhouse with an original owner who has beautifully maintained and updated this home. There is nothing to do here, but move in! The main level features a generous living/dining flex space and a large, an eat-in kitchen with hardwood floors, stainless steel appliances, granite countertops, pantry, gorgeous cabinets with crown molding, can lighting & a formal sitting area boasting a gas fireplace & access to the spacious outdoor balcony. Upstairs there are 3 bedrooms including the master with two large walk-in closets & the attached bath includes an oversized vanity with double sinks, a soaker tub & separate shower. The lower has a laundry room complete with shelving and plenty of room for storage and a flex room perfect for an extra bedroom, home gym, den or space for guests. The 2-car attached garage can be accessed directly from the lower level of the home. This place has it all including newer mechanicals, plenty of storage and a great location too, district 301 schools, a short drive to everything the Randall Rd corridor has to offer, a community with a park and so much more!
Location
State IL
County Kane
Area Elgin
Rooms
Basement Partial, English
Interior
Interior Features Vaulted/Cathedral Ceilings, Hardwood Floors, Laundry Hook-Up in Unit, Storage, Walk-In Closet(s), Granite Counters, Pantry
Heating Natural Gas, Forced Air
Cooling Central Air
Fireplaces Number 1
Fireplaces Type Gas Log
Equipment CO Detectors, Water Heater-Gas
Fireplace Y
Appliance Range, Microwave, Dishwasher, Refrigerator, Washer, Dryer, Disposal, Stainless Steel Appliance(s), Gas Oven
Laundry Gas Dryer Hookup, Electric Dryer Hookup, In Unit
Exterior
Exterior Feature Balcony, End Unit
Parking Features Attached
Garage Spaces 2.0
Amenities Available Park
Roof Type Asphalt
Building
Story 2
Sewer Public Sewer
Water Public
New Construction false
Schools
Elementary Schools Howard B Thomas Grade School
Middle Schools Prairie Knolls Middle School
High Schools Central High School
School District 301 , 301, 301
Others
HOA Fee Include Insurance, Exterior Maintenance, Lawn Care, Snow Removal
Ownership Condo
Special Listing Condition None
Pets Allowed Cats OK, Dogs OK
Read Less Info
Want to know what your home might be worth? Contact us for a FREE valuation!

Our team is ready to help you sell your home for the highest possible price ASAP

© 2024 Listings courtesy of MRED as distributed by MLS GRID. All Rights Reserved.
Bought with Kat McWard • Homesmart Connect LLC
GET MORE INFORMATION
REALTOR | Lic# 475125930






