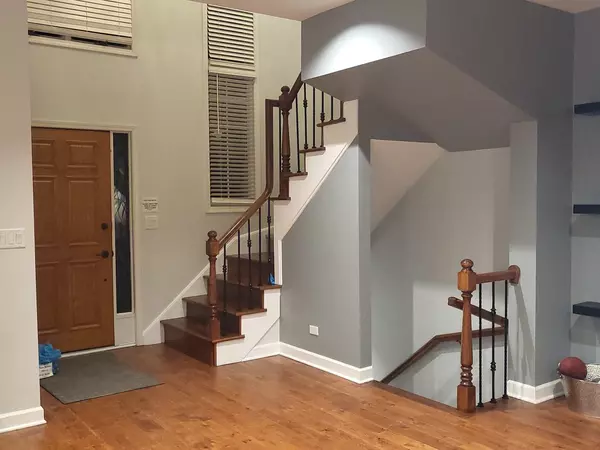Bought with Michael Ansani • RE/MAX Premier
$502,000
$485,000
3.5%For more information regarding the value of a property, please contact us for a free consultation.
3 Beds
2.5 Baths
1,907 SqFt
SOLD DATE : 03/13/2023
Key Details
Sold Price $502,000
Property Type Townhouse
Sub Type Townhouse-2 Story
Listing Status Sold
Purchase Type For Sale
Square Footage 1,907 sqft
Price per Sqft $263
Subdivision Ashbury Woods
MLS Listing ID 11703548
Sold Date 03/13/23
Bedrooms 3
Full Baths 2
Half Baths 1
HOA Fees $470/mo
Year Built 1994
Annual Tax Amount $6,840
Tax Year 2021
Lot Dimensions COMMON
Property Sub-Type Townhouse-2 Story
Property Description
Here it is! the 3 bedroom townhome in Hinsdale Central school district. More pictures coming soon. Recent updates include the powder room gutted and updated, 2nd bathroom also updated with stand-in shower. Master Bath has a whirlpool tub with stand-in shower and double sinks. Basement updated with drywall and new floors. New tankless water heater installed 5 months ago. Brand new Samsung dryer with phone app. ADT Security system with phone app.
Location
State IL
County Du Page
Rooms
Basement Full
Interior
Interior Features Vaulted/Cathedral Ceilings, Skylight(s), Hardwood Floors, Storage
Heating Natural Gas, Forced Air
Cooling Central Air
Fireplaces Number 1
Fireplaces Type Gas Log
Fireplace Y
Appliance Range, Microwave, Dishwasher, Refrigerator, Washer, Dryer, Disposal
Laundry Sink
Exterior
Exterior Feature Deck
Parking Features Attached
Garage Spaces 2.0
View Y/N true
Roof Type Asphalt
Building
Lot Description Cul-De-Sac, Landscaped, Outdoor Lighting
Foundation Concrete Perimeter
Sewer Public Sewer
Water Lake Michigan
New Construction false
Schools
Elementary Schools Elm Elementary School
Middle Schools Hinsdale Middle School
High Schools Hinsdale Central High School
School District 181, 181, 86
Others
Pets Allowed Cats OK, Dogs OK
HOA Fee Include Exterior Maintenance, Lawn Care, Snow Removal
Ownership Condo
Special Listing Condition None
Read Less Info
Want to know what your home might be worth? Contact us for a FREE valuation!

Our team is ready to help you sell your home for the highest possible price ASAP
© 2025 Listings courtesy of MRED as distributed by MLS GRID. All Rights Reserved.
GET MORE INFORMATION
REALTOR | Lic# 475125930






