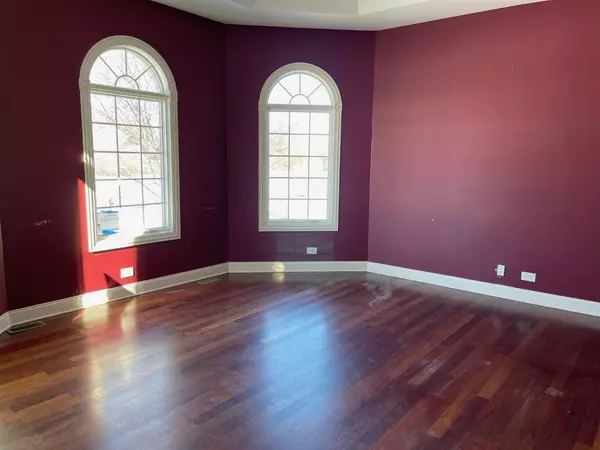$415,000
$515,000
19.4%For more information regarding the value of a property, please contact us for a free consultation.
4 Beds
3.5 Baths
3,809 SqFt
SOLD DATE : 03/12/2023
Key Details
Sold Price $415,000
Property Type Single Family Home
Sub Type Detached Single
Listing Status Sold
Purchase Type For Sale
Square Footage 3,809 sqft
Price per Sqft $108
Subdivision Walnut Creek
MLS Listing ID 11712400
Sold Date 03/12/23
Bedrooms 4
Full Baths 3
Half Baths 1
Year Built 2004
Annual Tax Amount $14,441
Tax Year 2021
Lot Size 0.520 Acres
Lot Dimensions 90 X 250
Property Description
Luxurious-custom-built 4 bedroom 3.5 bath brick 2-story home that includes a main level master bedroom suite and private office/or extra bedroom / formal living room. This home with a little bit of LOVE will be AMAZING!! Nice sized eat in kitchen with granite countertops. Formal dining room, three bedrooms upstairs-(1 with its own bath), bathrooms are finished with high-grade material and finishes. The basement is unfinished with 9-foot ceilings and rough-in plumbing for bath & fireplace. There is radiant heat in garage & basement. Paver brick patio and lawn sprinkling system, Situated on a large lot. Sold As Is.
Location
State IL
County Will
Area Frankfort
Rooms
Basement Full
Interior
Interior Features Vaulted/Cathedral Ceilings, Skylight(s)
Heating Natural Gas, Forced Air
Cooling Central Air
Fireplaces Number 1
Fireplaces Type Gas Log
Equipment Water-Softener Rented, TV-Dish, Security System, Intercom, Sump Pump, Sprinkler-Lawn
Fireplace Y
Appliance Range, Microwave, Dishwasher, Refrigerator, Washer, Dryer, Disposal, Water Softener
Laundry Laundry Chute
Exterior
Exterior Feature Brick Paver Patio
Parking Features Attached
Garage Spaces 3.0
Roof Type Asphalt
Building
Sewer Public Sewer
Water Community Well
New Construction false
Schools
School District 161 , 161, 210
Others
HOA Fee Include None
Ownership Fee Simple
Special Listing Condition REO/Lender Owned
Read Less Info
Want to know what your home might be worth? Contact us for a FREE valuation!

Our team is ready to help you sell your home for the highest possible price ASAP

© 2024 Listings courtesy of MRED as distributed by MLS GRID. All Rights Reserved.
Bought with Laura Ho • Vylla Home
GET MORE INFORMATION
REALTOR | Lic# 475125930






