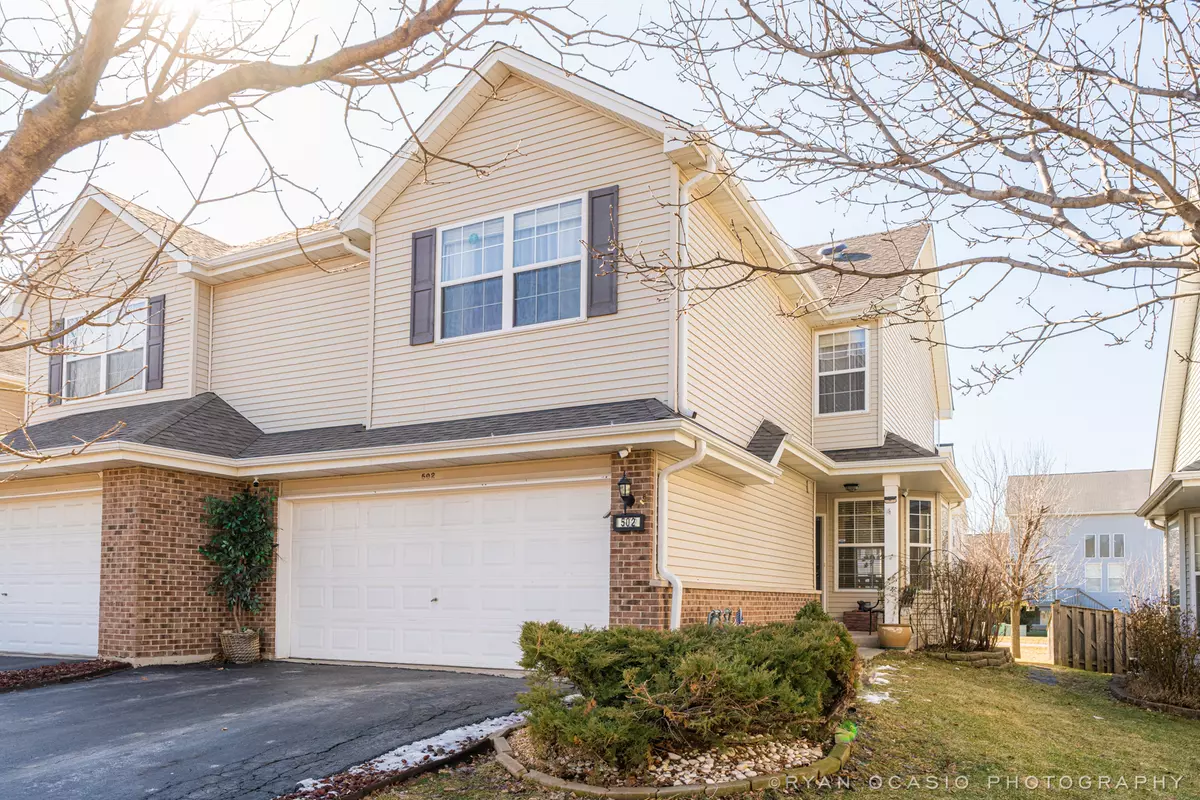$259,000
$279,000
7.2%For more information regarding the value of a property, please contact us for a free consultation.
3 Beds
3.5 Baths
1,763 SqFt
SOLD DATE : 03/06/2023
Key Details
Sold Price $259,000
Property Type Condo
Sub Type 1/2 Duplex
Listing Status Sold
Purchase Type For Sale
Square Footage 1,763 sqft
Price per Sqft $146
Subdivision Marquette Estates
MLS Listing ID 11457586
Sold Date 03/06/23
Bedrooms 3
Full Baths 3
Half Baths 1
HOA Fees $25/mo
Year Built 2004
Annual Tax Amount $3,817
Tax Year 2020
Lot Dimensions 32X118
Property Description
BEAUTIFUL AND VERY SPACIOUS DUPLEX - ONE OF THE LARGEST IN THE SUBDIVISION! OPEN FLOOR PLAN, 3 BEDROOM, 3.5 BATHROOM. CATHEDRAL CEILINGS, ASIDE FROM THE FORMAL DINING ROOM, THE KITCHEN FEATURES A BREAKFAST AREA IN A COZY HALF-CIRCLE NOOK. TWO-STORY LIVING ROOM OFFERS A GAS FIREPLACE AND A BEAUTIFUL OAK STAIRCASE. MODERN FINISHED BASEMENT WITH BATHROOM AND BAR/KITCHENETTE, MAKE THIS IDEAL FOR A GROWING FAMILY OR ANYONE WHO LIKES TO ENTERTAIN. SOLID OAK FLOORS ON THE FIRST AND SECOND FLOORS AND TASTEFUL WOOD LAMINATE FLOOR IN THE BASEMENT. 2 YRS OLD ROOF, 4 YEARS OLD WATER HEATER, NEWER WATER SOFTENER AND WATER FILTER, A SECURITY CAMERA SYSTEM STAYS, TWO EXTRA ATTIC FANS. A LARGE PATIO OVERLOOKS A SCENIC GREEN SPACE FEATURING NEARBY TRAILS FOR WALKING AND BIKING. IDEAL LOCATION! CLOSE TO HWY, SHOPPING, DINING,
Location
State IL
County Will
Rooms
Basement Full
Interior
Interior Features Vaulted/Cathedral Ceilings, Hardwood Floors, Wood Laminate Floors, First Floor Laundry, Walk-In Closet(s)
Heating Natural Gas, Forced Air
Cooling Central Air
Fireplaces Number 1
Fireplaces Type Gas Log
Fireplace Y
Appliance Range, Microwave, Dishwasher, Refrigerator, Washer, Dryer
Exterior
Parking Features Attached
Garage Spaces 2.0
View Y/N true
Roof Type Asphalt
Building
Foundation Concrete Perimeter
Sewer Public Sewer
Water Public
New Construction false
Schools
Elementary Schools Bess Eichelberger Elementary Sch
Middle Schools John F Kennedy Middle School
High Schools Plainfield East High School
School District 202, 202, 202
Others
Pets Allowed Cats OK, Dogs OK
HOA Fee Include Insurance
Ownership Fee Simple w/ HO Assn.
Special Listing Condition Short Sale
Read Less Info
Want to know what your home might be worth? Contact us for a FREE valuation!

Our team is ready to help you sell your home for the highest possible price ASAP
© 2024 Listings courtesy of MRED as distributed by MLS GRID. All Rights Reserved.
Bought with Kristina Averbuch • EmiRei Real Estate Agency
GET MORE INFORMATION
REALTOR | Lic# 475125930






