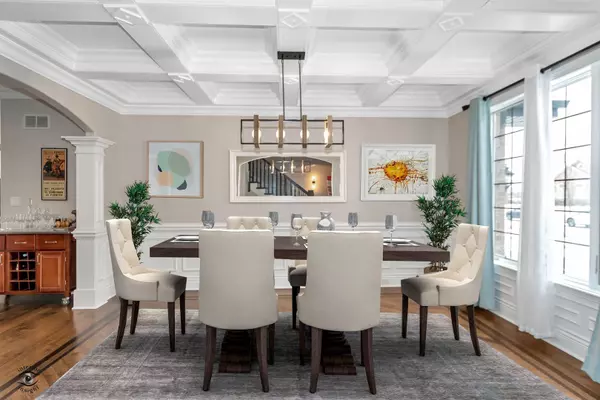$630,000
$639,900
1.5%For more information regarding the value of a property, please contact us for a free consultation.
5 Beds
3.5 Baths
3,359 SqFt
SOLD DATE : 03/03/2023
Key Details
Sold Price $630,000
Property Type Single Family Home
Sub Type Detached Single
Listing Status Sold
Purchase Type For Sale
Square Footage 3,359 sqft
Price per Sqft $187
Subdivision Lakeview Estates
MLS Listing ID 11689807
Sold Date 03/03/23
Bedrooms 5
Full Baths 3
Half Baths 1
HOA Fees $12/ann
Year Built 2012
Annual Tax Amount $14,043
Tax Year 2021
Lot Size 0.340 Acres
Lot Dimensions 100 X 150
Property Description
Check out this stunning better than new 2-Story custom home in the prestigious and established Lakeview Estates! This 3359 sq ft home is an entertainer's dream. This 4/5 bedroom property features a dramatic entry with Hickory flooring and custom staircase. Open floor plan includes a gorgeous kitchen with new Quartz countertop and glass tiled backsplash, plus large island, custom cabinetry, stainless steel appliances(double oven and microwave 2022) and updated faucet and sink. Great room with soaring 18' ceilings and cozy fireplace. Entire home including all trim has been recently professionally painted. New light fixtures and ceiling fans throughout. Inviting dining room with arched entry, coffered ceiling, wainscoting and Hickory flooring. Beautiful living room with coffered ceiling and Hickory flooring would also make a great space for an office. Main level 5th bedroom could also serve as an office or den. Beautiful master suite with double tray ceiling and crown molding. This large bright retreat has 2 new barn doors, resurfaced double vanity, relaxing whirlpool tub, over-sized tiled shower and tray ceilings. 4th bedroom with en suite. Main level laundry with custom cabinetry and wash sink, plus mud room. Full basement with 9ft. ceiling and roughed-in bath. 3 car garage. Dual furnace and a/c. Recently updated, professional landscaping in front and back yard. This huge oversized is ideal for an in-ground pool and includes a sprinkler system. Close to schools parks and expressways! Excellent school district 157-c and 210. Call today!
Location
State IL
County Will
Area Frankfort
Rooms
Basement Full
Interior
Interior Features Vaulted/Cathedral Ceilings, Hardwood Floors, First Floor Bedroom, First Floor Laundry, Walk-In Closet(s), Coffered Ceiling(s), Open Floorplan, Separate Dining Room
Heating Natural Gas, Forced Air, Zoned
Cooling Central Air, Zoned
Fireplaces Number 1
Fireplaces Type Wood Burning, Gas Starter
Equipment TV-Cable, Ceiling Fan(s), Sump Pump
Fireplace Y
Appliance Microwave, Dishwasher, Refrigerator, Washer, Dryer, Disposal, Stainless Steel Appliance(s)
Laundry Sink
Exterior
Exterior Feature Patio, Storms/Screens
Parking Features Attached
Garage Spaces 3.0
Community Features Park, Lake, Curbs, Sidewalks, Street Lights, Street Paved
Roof Type Asphalt
Building
Lot Description Landscaped
Sewer Public Sewer
Water Public
New Construction false
Schools
School District 157C , 157C, 210
Others
HOA Fee Include Insurance
Ownership Fee Simple w/ HO Assn.
Special Listing Condition None
Read Less Info
Want to know what your home might be worth? Contact us for a FREE valuation!

Our team is ready to help you sell your home for the highest possible price ASAP

© 2024 Listings courtesy of MRED as distributed by MLS GRID. All Rights Reserved.
Bought with Daiva Barciene • Century 21 Circle
GET MORE INFORMATION
REALTOR | Lic# 475125930






