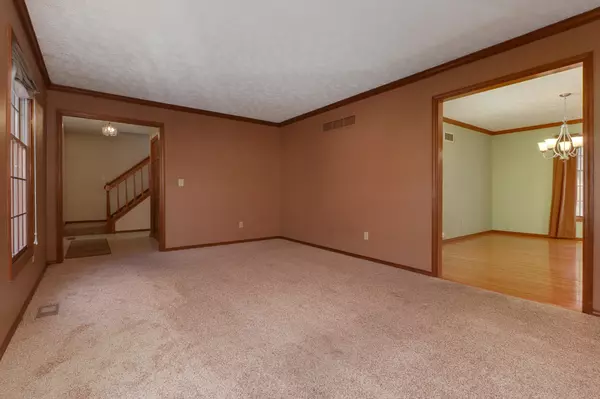$290,000
$295,000
1.7%For more information regarding the value of a property, please contact us for a free consultation.
4 Beds
2.5 Baths
3,396 SqFt
SOLD DATE : 02/24/2023
Key Details
Sold Price $290,000
Property Type Single Family Home
Sub Type Detached Single
Listing Status Sold
Purchase Type For Sale
Square Footage 3,396 sqft
Price per Sqft $85
Subdivision Westbrook
MLS Listing ID 11706468
Sold Date 02/24/23
Style Traditional
Bedrooms 4
Full Baths 2
Half Baths 1
Year Built 1987
Annual Tax Amount $6,797
Tax Year 2021
Lot Size 10,354 Sqft
Lot Dimensions 95X109
Property Description
Location Location Location!! Located within walking distance to ALL 3 educational levels , Isu , Isu Golf Course , Up Town Normal, Parks, Grocery, Convenience Stores, Restaurants, and the long time Normal Staple ~ Carls Ice Cream. Minutes Away from Rivian. Wonderful 2 story home with many updates. Beautiful kitchen w/Silastone countertops, stainless appliances , tiled backsplash, island, desk area, and double oven. Huge Living Room w/crown molding open to the separate Formal Dining Room w/hardwood floor, crown molding & chair rail. Family Room w/brick surround fireplace w/gas starter. Built in Bookcases. Beautiful Master Suite, his N hers closets, 2 sinks, tile floor, garden tub surround, skylight. Unbelievable bedroom sizes for this price range !! Laundry is currently located on the 2nd floor and can also be hooked up in the basement . The Lower Level has a large finished Family Room and a very large oversized Mechanical and Storage Room . Beautifully Landscaped corner lot!!! New doors, sliding doors, some Pella windows. Sump Pump with Backup. You just have to see the room sizes in this home, I dare say you won't find another one in this price range with comparable room sizes throughout this home ~ each and every room is very generous .
Location
State IL
County Mc Lean
Area Normal
Rooms
Basement Partial
Interior
Interior Features Vaulted/Cathedral Ceilings, Skylight(s), Second Floor Laundry, Built-in Features, Walk-In Closet(s), Some Carpeting, Some Wood Floors
Heating Natural Gas, Forced Air
Cooling Central Air
Fireplaces Number 1
Fireplaces Type Attached Fireplace Doors/Screen, Gas Log
Equipment Ceiling Fan(s), Sump Pump, Radon Mitigation System
Fireplace Y
Appliance Range, Dishwasher, Refrigerator
Laundry Gas Dryer Hookup, Electric Dryer Hookup
Exterior
Exterior Feature Deck
Parking Features Attached
Garage Spaces 2.0
Roof Type Asphalt
Building
Lot Description Corner Lot, Landscaped, Mature Trees, Sidewalks, Streetlights
Sewer Public Sewer
Water Public
New Construction false
Schools
Elementary Schools Oakdale Elementary
Middle Schools Kingsley Jr High
High Schools Normal Community West High Schoo
School District 5 , 5, 5
Others
HOA Fee Include None
Ownership Fee Simple
Special Listing Condition None
Read Less Info
Want to know what your home might be worth? Contact us for a FREE valuation!

Our team is ready to help you sell your home for the highest possible price ASAP

© 2025 Listings courtesy of MRED as distributed by MLS GRID. All Rights Reserved.
Bought with Karen Stailey Lander • BHHS Central Illinois, REALTORS
GET MORE INFORMATION
REALTOR | Lic# 475125930






