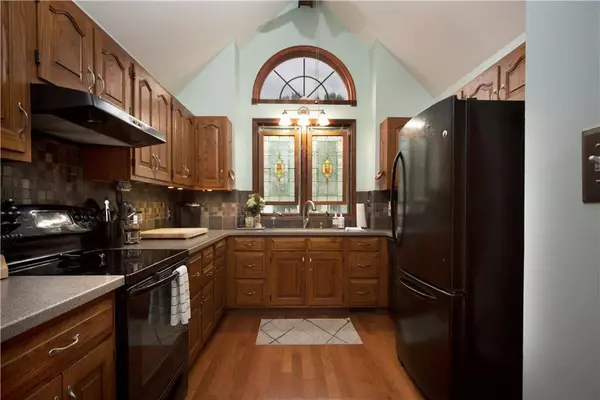$134,000
$139,000
3.6%For more information regarding the value of a property, please contact us for a free consultation.
3 Beds
2 Baths
1,401 SqFt
SOLD DATE : 09/09/2020
Key Details
Sold Price $134,000
Property Type Single Family Home
Sub Type Detached Single
Listing Status Sold
Purchase Type For Sale
Square Footage 1,401 sqft
Price per Sqft $95
Subdivision Heritage Woods Sub
MLS Listing ID 11508073
Sold Date 09/09/20
Style Ranch
Bedrooms 3
Full Baths 2
Year Built 1987
Annual Tax Amount $2,967
Tax Year 2019
Lot Size 8,276 Sqft
Property Description
Welcome to the Heritage Woods neighborhood where the neighbors are friendly and the houses are cute; including this updated and affordable, move-in ready home. The kitchen offers built-in pantry cabinets, Corian counter tops with complimentary slate back splash and opens up to the dining room. The living room boasts a vaulted ceiling and a gas log fire place. All three bedrooms offer built-in storage. The large master bedroom features an en suite bathroom, a hidden built-in safe, as well as a door that conveniently opens to the backyard. You'll find updated lighting fixtures and ceiling fans throughout the home. New roof in 2017, new carpet throughout the home in 2019, newer high efficiency furnace & heat pump, water heater, 200 amp service, sump pump, and crawl space vapor barrier offer peace of mind. Other added features include a high-tech security system with dedicated monitor, composite deck, and privacy fence. Call to schedule your private showing.
Location
State IL
County Coles
Zoning SINGL
Interior
Interior Features First Floor Laundry, Vaulted/Cathedral Ceilings, First Floor Bedroom
Heating Forced Air
Cooling Central Air
Fireplaces Number 1
Fireplace Y
Appliance Range Hood, Range, Dishwasher, Refrigerator, Disposal
Exterior
Exterior Feature Deck
Parking Features Attached
Garage Spaces 2.0
View Y/N true
Roof Type Asphalt
Building
Lot Description Fenced Yard
Story 1 Story
Sewer Public Sewer
Water Public
New Construction false
Schools
School District 1, 1, 1
Others
Special Listing Condition None
Read Less Info
Want to know what your home might be worth? Contact us for a FREE valuation!

Our team is ready to help you sell your home for the highest possible price ASAP
© 2025 Listings courtesy of MRED as distributed by MLS GRID. All Rights Reserved.
Bought with Emily Floyd • Linda Nugent Realtors
GET MORE INFORMATION
REALTOR | Lic# 475125930






