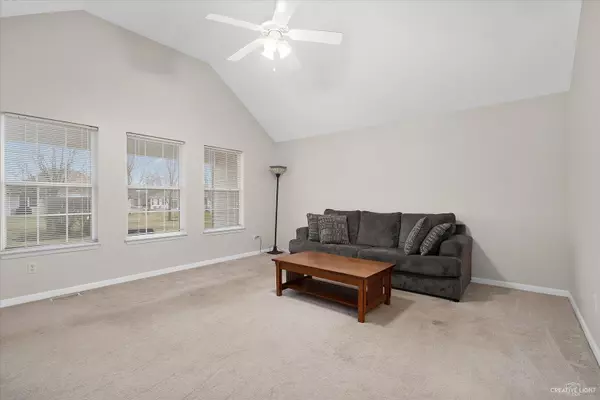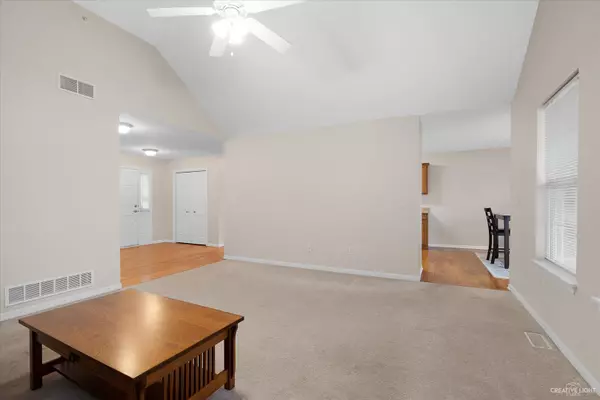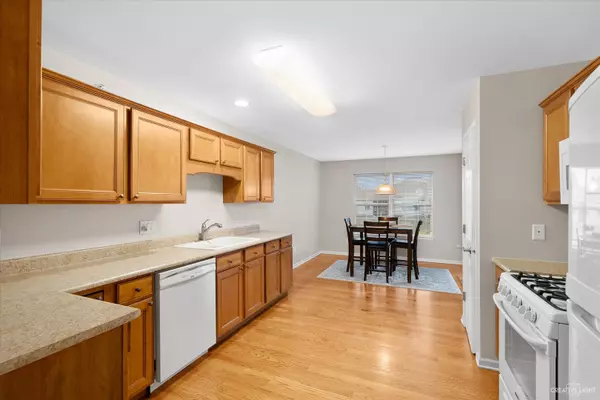$255,000
$259,500
1.7%For more information regarding the value of a property, please contact us for a free consultation.
2 Beds
2 Baths
1,529 SqFt
SOLD DATE : 02/28/2023
Key Details
Sold Price $255,000
Property Type Townhouse
Sub Type Townhouse-Ranch
Listing Status Sold
Purchase Type For Sale
Square Footage 1,529 sqft
Price per Sqft $166
Subdivision Prairie Garden
MLS Listing ID 11705220
Sold Date 02/28/23
Bedrooms 2
Full Baths 2
HOA Fees $225/mo
Year Built 2006
Annual Tax Amount $7,085
Tax Year 2021
Lot Dimensions 44X66
Property Description
NEW BEGINNINGS! WONDERFUL RANCH-STYLE LIVING IN YORKVILLE'S PRAIRIE GARDEN 55+ COMMUNITY! GREAT LAYOUT WITH 2 BEDROOMS AND 2 FULL BATHS ON FULL BASEMENT! LIGHT AND BRIGHT WITH SPACIOUS KITCHEN FEATURING HARDWOOD FLOORS AND ABUNDANT CABINETRY WITH ALL APPLIANCES INCLUDED AND SUNNY EATING AREA - OPEN CONCEPT FAMILY ROOM WITH VAULTED CEILING! BEAUTIFUL VAULTED PRIMARY SUITE WITH WALK IN CLOSET AND PRIVATE FULLY UPDATED BATH WITH DUAL BOWL SINK AND STEP IN SHOWER - 2ND LARGE BEDROOM AND FULL GUEST BATH - PLUS CONVENTENT MAIN FLOOR LAUNDRY! THE FULL BASEMENT WITH ROUGH IN BATH - OFFERS SPECTACULAR STORAGE SPACE AND READY FOR YOUR DESIGN DREAMS FOR FINISHING! 2 CAR ATTACHED GARAGE AND PRIVATE OUTDOOR PATIO! ALL NESTLED IN WONDERFUL 55+ ACTIVE ADULT COMMUNITY - CLOSE TO EVERYTHING!
Location
State IL
County Kendall
Area Yorkville / Bristol
Rooms
Basement Full
Interior
Interior Features Vaulted/Cathedral Ceilings, Hardwood Floors, First Floor Bedroom, First Floor Laundry, First Floor Full Bath, Laundry Hook-Up in Unit, Walk-In Closet(s)
Heating Natural Gas, Forced Air
Cooling Central Air
Equipment TV-Dish, Fire Sprinklers, CO Detectors, Ceiling Fan(s), Sump Pump
Fireplace N
Appliance Range, Microwave, Dishwasher, Refrigerator, Washer, Dryer, Disposal
Laundry Gas Dryer Hookup, In Unit, Sink
Exterior
Exterior Feature Patio, Storms/Screens
Parking Features Attached
Garage Spaces 2.0
Roof Type Asphalt
Building
Story 1
Sewer Public Sewer
Water Public
New Construction false
Schools
School District 115 , 115, 115
Others
HOA Fee Include Insurance, Exterior Maintenance, Lawn Care, Snow Removal
Ownership Fee Simple w/ HO Assn.
Special Listing Condition None
Pets Allowed Cats OK, Dogs OK
Read Less Info
Want to know what your home might be worth? Contact us for a FREE valuation!

Our team is ready to help you sell your home for the highest possible price ASAP

© 2025 Listings courtesy of MRED as distributed by MLS GRID. All Rights Reserved.
Bought with Danielle Holman • Century 21 Circle
GET MORE INFORMATION
REALTOR | Lic# 475125930






