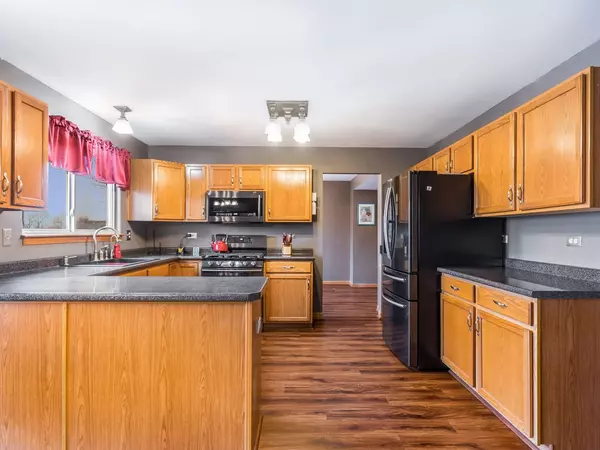$337,000
$329,900
2.2%For more information regarding the value of a property, please contact us for a free consultation.
4 Beds
2.5 Baths
2,400 SqFt
SOLD DATE : 02/27/2023
Key Details
Sold Price $337,000
Property Type Single Family Home
Sub Type Detached Single
Listing Status Sold
Purchase Type For Sale
Square Footage 2,400 sqft
Price per Sqft $140
Subdivision Hunters Crossing
MLS Listing ID 11695056
Sold Date 02/27/23
Bedrooms 4
Full Baths 2
Half Baths 1
HOA Fees $16/ann
Year Built 1998
Annual Tax Amount $6,199
Tax Year 2021
Lot Size 0.340 Acres
Lot Dimensions 172X45X142X163
Property Description
Welcome to your new home! This home has plenty of room for all of your needs! 4 beds, 2.5 baths, large loft and spectacular backyard make this one not to pass up! The main floor has plenty of space for everyone. A nice living room, good size dining room, great eat in kitchen and gorgeous 2 story family room with a fireplace allows plenty of space for whatever your needs are! Upstairs there are 4 beds, plus a great loft that is a cozy hangout spot! Looking forward to summer? There is a pool with a slide, a large beautiful deck, and a HUGE backyard! Situated on a cul-de-sac with an adorable front porch just waiting for your favorite comfy chair! All appliances stay! All pool equipment stays! Roof is only 5 years old! Come check out this great home!
Location
State IL
County Grundy
Rooms
Basement Full
Interior
Interior Features Vaulted/Cathedral Ceilings, Wood Laminate Floors, Drapes/Blinds
Heating Natural Gas
Cooling Central Air
Fireplaces Number 1
Fireplaces Type Wood Burning, Gas Log, Gas Starter
Fireplace Y
Appliance Range, Microwave, Dishwasher, Refrigerator, Washer, Dryer, Water Softener Owned
Exterior
Exterior Feature Deck, Above Ground Pool
Parking Features Attached
Garage Spaces 2.0
Pool above ground pool
View Y/N true
Roof Type Asphalt
Building
Lot Description Cul-De-Sac, Fenced Yard
Story 2 Stories
Foundation Concrete Perimeter
Sewer Public Sewer
Water Public
New Construction false
Schools
High Schools Minooka Community High School
School District 201, 201, 111
Others
HOA Fee Include None
Ownership Fee Simple w/ HO Assn.
Special Listing Condition None
Read Less Info
Want to know what your home might be worth? Contact us for a FREE valuation!

Our team is ready to help you sell your home for the highest possible price ASAP
© 2025 Listings courtesy of MRED as distributed by MLS GRID. All Rights Reserved.
Bought with Florence Balsitis • Baird & Warner
GET MORE INFORMATION
REALTOR | Lic# 475125930






