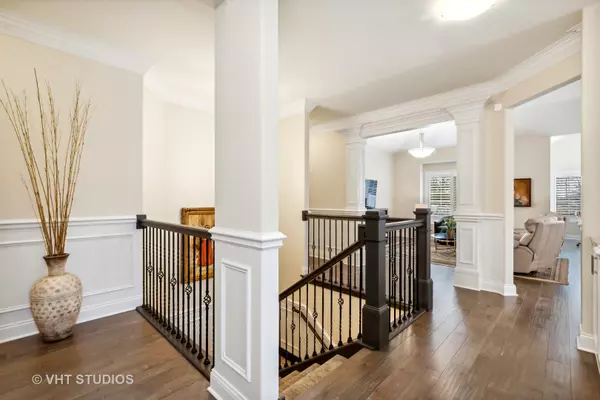$580,000
$599,900
3.3%For more information regarding the value of a property, please contact us for a free consultation.
2 Beds
2 Baths
2,378 SqFt
SOLD DATE : 02/27/2023
Key Details
Sold Price $580,000
Property Type Townhouse
Sub Type Townhouse-Ranch
Listing Status Sold
Purchase Type For Sale
Square Footage 2,378 sqft
Price per Sqft $243
Subdivision Lighthouse Pointe
MLS Listing ID 11692687
Sold Date 02/27/23
Bedrooms 2
Full Baths 2
HOA Fees $217/mo
Rental Info No
Year Built 2018
Annual Tax Amount $15,516
Tax Year 2021
Lot Dimensions 50 X 90
Property Description
WOW! Looking for Luxury..this is IT! BETTER THEN NEW-Over 140K in Upgrades! Stunning RANCH Duplex! End of Culdesac location with extensive added landscaping with open private views- Great Floorplan-Volume Ceilings-Lots of Natural Lighting-Greeting Foyer separates Formal Living and Dining Room-Large Eat-in Kitchen with Custom Cabinetry: Pullout Drawers, Upgraded Granite, Island and Kitchen Aid Appliances-Family Room and Sun Room- Gas heatilator Fireplace in Living Room-Custom Cabinetry in Bedroom #2-White Plantation Shutters-16000 Watt Back up Generator-All vinyl flooring (excludes tile baths)-Custom Trim with wainscoting, cove molding and oversized trim-Main Level Laundry Room with Cabinets and folding table-Organizer system in all closets-FULL BASEMENT walls and floor painted with added electrical-Rough plumbing for future bath-Garage Drywalled with Epoxy Floor and removable ramp to home-Custom Security Doors on Entry & Patio Door-13 x 12 Electric Retractable Custom Awning-Composite Oversized Deck-Lush landscaping offers private open views off deck-BEST LOCATION IN THE COMPLEX-Security System-Long driveway allows ample guest parking-Detailed upgrade list available-Preapproved buyers only-No contigent on sale per seller-Move in and ENJOY!
Location
State IL
County Will
Area Frankfort
Rooms
Basement Full
Interior
Interior Features Vaulted/Cathedral Ceilings, Wood Laminate Floors, First Floor Bedroom, First Floor Laundry, First Floor Full Bath, Walk-In Closet(s), Open Floorplan
Heating Natural Gas, Forced Air
Cooling Central Air
Fireplaces Number 1
Fireplaces Type Gas Log, Gas Starter
Fireplace Y
Appliance Double Oven, Microwave, Dishwasher, Refrigerator, Washer, Dryer, Disposal
Laundry Gas Dryer Hookup, In Unit, Sink
Exterior
Parking Features Attached
Garage Spaces 2.0
Roof Type Asphalt
Building
Story 1
Sewer Public Sewer, Sewer-Storm, Overhead Sewers
Water Public
New Construction false
Schools
School District 161 , 161, 210
Others
HOA Fee Include Insurance, Exterior Maintenance, Lawn Care, Snow Removal
Ownership Fee Simple w/ HO Assn.
Special Listing Condition None
Pets Allowed Cats OK, Dogs OK, Number Limit, Size Limit
Read Less Info
Want to know what your home might be worth? Contact us for a FREE valuation!

Our team is ready to help you sell your home for the highest possible price ASAP

© 2024 Listings courtesy of MRED as distributed by MLS GRID. All Rights Reserved.
Bought with Kristy Webber • Village Realty, Inc.
GET MORE INFORMATION
REALTOR | Lic# 475125930






