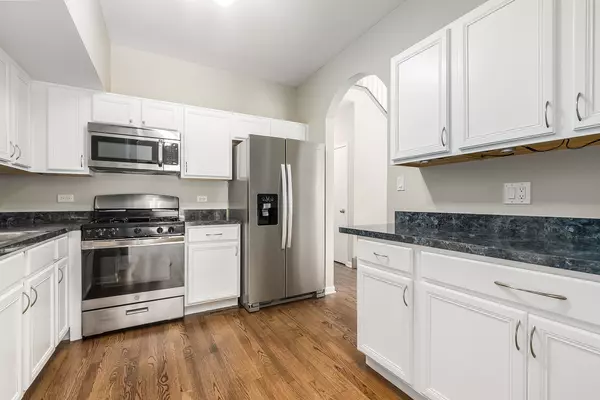$284,000
$289,900
2.0%For more information regarding the value of a property, please contact us for a free consultation.
3 Beds
2.5 Baths
1,705 SqFt
SOLD DATE : 02/21/2023
Key Details
Sold Price $284,000
Property Type Townhouse
Sub Type Townhouse-2 Story
Listing Status Sold
Purchase Type For Sale
Square Footage 1,705 sqft
Price per Sqft $166
Subdivision Clover Ridge Estates
MLS Listing ID 11708032
Sold Date 02/21/23
Bedrooms 3
Full Baths 2
Half Baths 1
HOA Fees $300/mo
Year Built 2004
Annual Tax Amount $5,968
Tax Year 2021
Lot Dimensions 1778
Property Description
Turnkey two story end unit townhome. Hardwood flooring throughout the main level has just been refinished, brand new carpet throughout the rest of the home, as well as freshly painted throughout. Refrigerator and stove replaced within the last 6 months. A/C less than 3 years old. Upstairs has 3 spacious bedrooms. Master bedroom has large en suite and walk in closet. Shared bathroom off the hallway. Designated laundry room in the basement with plenty of space for storage as well as additional storage closets. Basement has roughed in plumbing for a bar area. Attached two car garage. Enjoy the outdoors with the covered front porch and paved patio off the kitchen and family room. Just minutes from 355, the downtown area, and many stores and restaurants.
Location
State IL
County Will
Rooms
Basement Full
Interior
Interior Features Hardwood Floors, Storage
Heating Natural Gas, Forced Air
Cooling Central Air
Fireplace N
Appliance Range, Microwave, Dishwasher, Refrigerator, Freezer, Washer, Dryer
Exterior
Exterior Feature Patio, Porch, Storms/Screens, End Unit
Parking Features Attached
Garage Spaces 2.0
Community Features Park
View Y/N true
Roof Type Asphalt
Building
Lot Description Common Grounds
Foundation Concrete Perimeter
Sewer Public Sewer
Water Public
New Construction false
Schools
School District 91, 91, 205
Others
Pets Allowed Cats OK, Dogs OK
HOA Fee Include Insurance, Exterior Maintenance, Lawn Care, Snow Removal
Ownership Fee Simple w/ HO Assn.
Special Listing Condition None
Read Less Info
Want to know what your home might be worth? Contact us for a FREE valuation!

Our team is ready to help you sell your home for the highest possible price ASAP
© 2024 Listings courtesy of MRED as distributed by MLS GRID. All Rights Reserved.
Bought with Janet Hogan • CRIS Realty
GET MORE INFORMATION
REALTOR | Lic# 475125930






