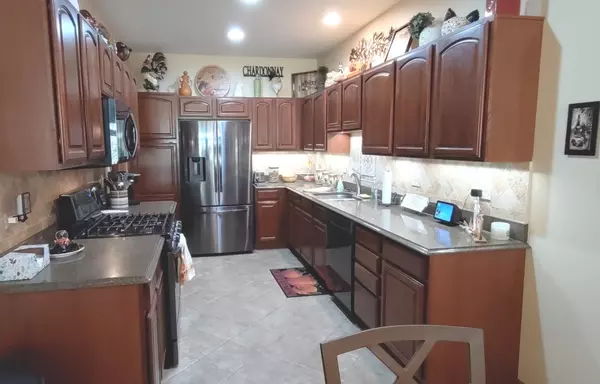$354,000
$364,500
2.9%For more information regarding the value of a property, please contact us for a free consultation.
3 Beds
3.5 Baths
2,560 SqFt
SOLD DATE : 02/21/2023
Key Details
Sold Price $354,000
Property Type Townhouse
Sub Type T3-Townhouse 3+ Stories
Listing Status Sold
Purchase Type For Sale
Square Footage 2,560 sqft
Price per Sqft $138
Subdivision Cambridge Bluffs
MLS Listing ID 11655778
Sold Date 02/21/23
Bedrooms 3
Full Baths 3
Half Baths 1
HOA Fees $267/mo
Year Built 2005
Annual Tax Amount $6,693
Tax Year 2021
Lot Dimensions 28.1X107.9X28.6X109
Property Description
Welcome to Cambridge Bluffs. Immaculate 3 Bedroom 3.5 Bathroom Townhome including a Full, Professionally Finished Walk-out Basement. Amazing Views Overlook a Beautiful Open & Wooded Bluff, Along the Fox River. This Town Home features a First Floor Master Suite with a double vanity, shower, soaker tub, and huge walk-in closet. Kitchen features 42inch Cabinets, Quartz Countertops & Stainless Steel Appliances. Living Room includes a Gas Fireplace, Just in time for Fall. 1st floor laundry off kitchen w/ access to a 2 car attached garage. 2nd Floor offers 2 additional Bedrooms W/ walk-in closets, a full bath & huge loft area. Perfect for an office or sitting room. Don't miss the Full Finished walk-out Basement. Professionally Finished w/ Refrigerator & Microwave. Massive Family Room with perfect for entertaining. Basement also includes a Full Bathroom, Exercise Room inc. TV, plus Desk/Office Area. Ample areas of storage. Full Length Outdoor Deck + Private Patio, provides tranquil views of the Wooded Bluff. Perfect for Relaxing & Entertaining. Water softener & Humidifier Included. Close to the Fox River Trail, New Panton Mill Park, Metra, Shopping and Dining. Minutes from Randall Road & Downtown St. Charles. Enjoy Parks, Shopping & Dining Experiences.
Location
State IL
County Kane
Area South Elgin
Rooms
Basement Full, Walkout
Interior
Interior Features Bar-Wet, First Floor Bedroom, First Floor Laundry, Storage, Walk-In Closet(s), Ceiling - 9 Foot, Some Window Treatmnt, Dining Combo, Granite Counters
Heating Natural Gas
Cooling Central Air
Fireplaces Number 1
Fireplaces Type Gas Log
Equipment Humidifier, Water-Softener Owned, CO Detectors, Ceiling Fan(s), Sump Pump, Water Heater-Gas
Fireplace Y
Appliance Range, Microwave, Dishwasher, Refrigerator, Washer, Dryer, Stainless Steel Appliance(s)
Laundry In Unit
Exterior
Exterior Feature Deck, Patio
Parking Features Attached
Garage Spaces 2.0
Roof Type Asphalt
Building
Story 3
Sewer Public Sewer
Water Public
New Construction false
Schools
Elementary Schools Clinton Elementary School
Middle Schools Kenyon Woods Middle School
High Schools South Elgin High School
School District 46 , 46, 46
Others
HOA Fee Include Exterior Maintenance, Lawn Care, Snow Removal
Ownership Fee Simple w/ HO Assn.
Special Listing Condition None
Pets Allowed Cats OK, Dogs OK
Read Less Info
Want to know what your home might be worth? Contact us for a FREE valuation!

Our team is ready to help you sell your home for the highest possible price ASAP

© 2025 Listings courtesy of MRED as distributed by MLS GRID. All Rights Reserved.
Bought with Richard Moeller • RE/MAX Suburban
GET MORE INFORMATION
REALTOR | Lic# 475125930






