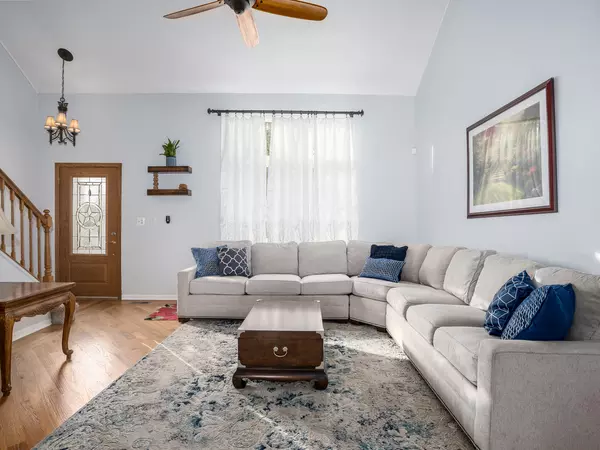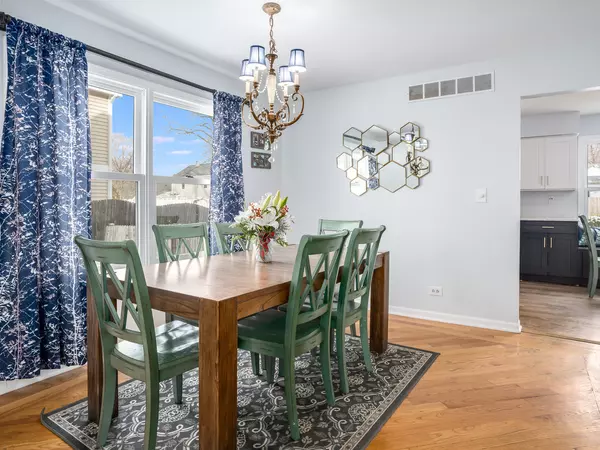$355,000
$364,900
2.7%For more information regarding the value of a property, please contact us for a free consultation.
3 Beds
2.5 Baths
1,800 SqFt
SOLD DATE : 02/14/2023
Key Details
Sold Price $355,000
Property Type Single Family Home
Sub Type Detached Single
Listing Status Sold
Purchase Type For Sale
Square Footage 1,800 sqft
Price per Sqft $197
Subdivision Laurel Ridge
MLS Listing ID 11692096
Sold Date 02/14/23
Bedrooms 3
Full Baths 2
Half Baths 1
HOA Fees $9/ann
Year Built 1990
Annual Tax Amount $8,043
Tax Year 2021
Lot Size 8,276 Sqft
Lot Dimensions 0.19
Property Description
Charming 3 bedroom and 2 and a half bath home in the city of Aurora. Newly updated with access to parks and restaurants nearby. Original hardwood floors in kitchen, shining with morning sun. New hardwood floors in dining room and living room with extra large window in front of house to bring in the light in the afternoon and vaulted ceilings. Kitchen remodeled in 2022 with stainless steal appliances including refrigerator, stove, hood, dishwasher and disposal. Also upgraded cabinets and extra cabinets under the windows that makes for charming seating and storage. Spacious bedrooms and Master bedroom also has a vaulted ceiling. Vinyl siding just replaced this year giving the home a fresh new look. All windows were replaced with top of the line Marvin windows that are coated on the outside and wood on the inside. Brand new sump pump and hot water heater new 2021. HVAC and roof new in 2018. Fully fenced backyard has plenty of space and a beautiful brick paver back patio for those friendly cookouts.
Location
State IL
County Du Page
Area Aurora / Eola
Rooms
Basement Full, English
Interior
Interior Features Vaulted/Cathedral Ceilings, Hardwood Floors, Walk-In Closet(s)
Heating Natural Gas, Forced Air
Cooling Central Air
Fireplaces Number 1
Fireplaces Type Gas Log
Equipment Ceiling Fan(s), Sump Pump, Water Heater-Gas
Fireplace Y
Appliance Range, Dishwasher, Refrigerator, Washer, Dryer, Disposal
Laundry Gas Dryer Hookup
Exterior
Exterior Feature Brick Paver Patio
Parking Features Attached
Garage Spaces 2.0
Community Features Park, Curbs, Sidewalks, Street Lights, Street Paved
Building
Sewer Public Sewer
Water Public
New Construction false
Schools
Elementary Schools Mccarty Elementary School
Middle Schools Fischer Middle School
High Schools Waubonsie Valley High School
School District 204 , 204, 204
Others
HOA Fee Include Insurance
Ownership Fee Simple w/ HO Assn.
Special Listing Condition None
Read Less Info
Want to know what your home might be worth? Contact us for a FREE valuation!

Our team is ready to help you sell your home for the highest possible price ASAP

© 2024 Listings courtesy of MRED as distributed by MLS GRID. All Rights Reserved.
Bought with Abhijit Leekha • Property Economics Inc.
GET MORE INFORMATION
REALTOR | Lic# 475125930






