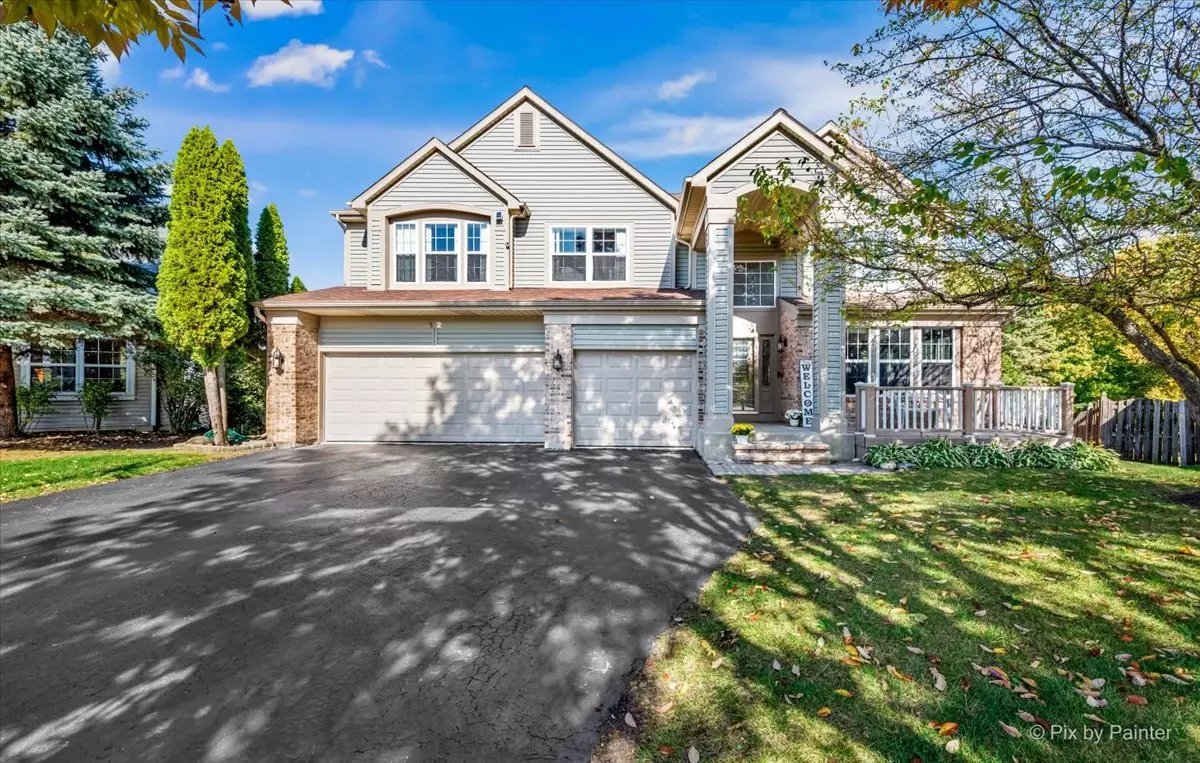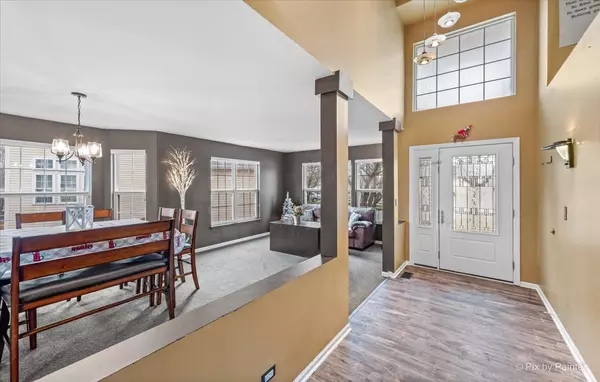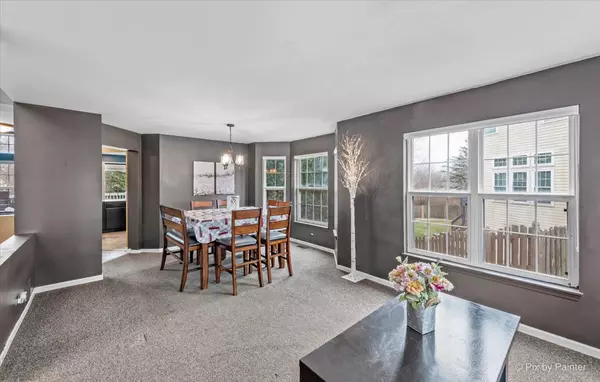$449,999
$449,999
For more information regarding the value of a property, please contact us for a free consultation.
6 Beds
4 Baths
3,712 SqFt
SOLD DATE : 02/10/2023
Key Details
Sold Price $449,999
Property Type Single Family Home
Sub Type Detached Single
Listing Status Sold
Purchase Type For Sale
Square Footage 3,712 sqft
Price per Sqft $121
Subdivision Heron Bay
MLS Listing ID 11681657
Sold Date 02/10/23
Style Colonial
Bedrooms 6
Full Baths 4
HOA Fees $27/ann
Year Built 1995
Annual Tax Amount $9,636
Tax Year 2021
Lot Size 0.447 Acres
Lot Dimensions 19468
Property Description
Beautifully scenic Heron Bay with Huntley schools! Have a large family and/or like to entertain a crowd? This is the home for you with 5/6 bedrooms, 4 FULL baths + 3 car garage! Perfect for multi-generational family too! Upgraded brick & front porch elevation for awesome curb appeal. Rarely available, nearly half acre, privacy landscaped, cul-de-sac lot backing to Conservation District land with trails! Multi-level party deck, huge pool that is only 2 years old, full finished WALKOUT lower level to enormous covered cement patio and storage shed. Hard to find a lot that accommodates this size pool/deck with plenty of room left for swing set, trampoline, games and multiple garden beds! Open, soaring plan with split staircase and bay dining room window. Rare main level bedroom & full bath! Kitchen has professional size range with pot filler, deep under mount sink, stainless steel appliances, custom backsplash, granite counters and pretty terrarium window. Large main level laundry room has utility sink, cabinets, storage closet & window. Cathedral ceiling owner's Retreat has a walk-in closet, a hall closet plus huge cathedral double sink spa bath with deep soak tub, separate shower, separate commode room and linen closet. Finished walk-out offers office space or possible 6th bedroom with full bath, large rec/hang-out area and party kitchenette built-ins with sink, mini fridge and 2 full fridges that stay. Roof is only 4 years old, A/C 2017, Furnace 2013, washer 1 year, main kitchen refrigerator and dishwasher 2 years. There is a whole lot to love here - check out the floor plan!
Location
State IL
County Mc Henry
Area Lake In The Hills
Rooms
Basement Full, Walkout
Interior
Interior Features Vaulted/Cathedral Ceilings, Wood Laminate Floors, First Floor Bedroom, In-Law Arrangement, First Floor Laundry, First Floor Full Bath, Granite Counters
Heating Natural Gas
Cooling Central Air
Fireplaces Number 1
Fireplaces Type Attached Fireplace Doors/Screen, Gas Starter
Equipment Water-Softener Owned, TV-Cable, CO Detectors, Ceiling Fan(s), Sump Pump
Fireplace Y
Appliance Double Oven, Range, Microwave, Dishwasher, Refrigerator, Washer, Dryer, Disposal, Stainless Steel Appliance(s), Range Hood
Laundry Sink
Exterior
Exterior Feature Deck, Patio, Porch, Above Ground Pool, Storms/Screens
Parking Features Attached
Garage Spaces 3.0
Community Features Park, Curbs, Sidewalks, Street Lights, Street Paved
Roof Type Asphalt
Building
Lot Description Cul-De-Sac, Fenced Yard, Nature Preserve Adjacent, Landscaped
Sewer Public Sewer, Sewer-Storm
Water Public
New Construction false
Schools
Elementary Schools Conley Elementary School
Middle Schools Heineman Middle School
High Schools Huntley High School
School District 158 , 158, 158
Others
HOA Fee Include Other
Ownership Fee Simple
Special Listing Condition None
Read Less Info
Want to know what your home might be worth? Contact us for a FREE valuation!

Our team is ready to help you sell your home for the highest possible price ASAP

© 2025 Listings courtesy of MRED as distributed by MLS GRID. All Rights Reserved.
Bought with Jen Ortman • Berkshire Hathaway HomeServices Starck Real Estate
GET MORE INFORMATION
REALTOR | Lic# 475125930






