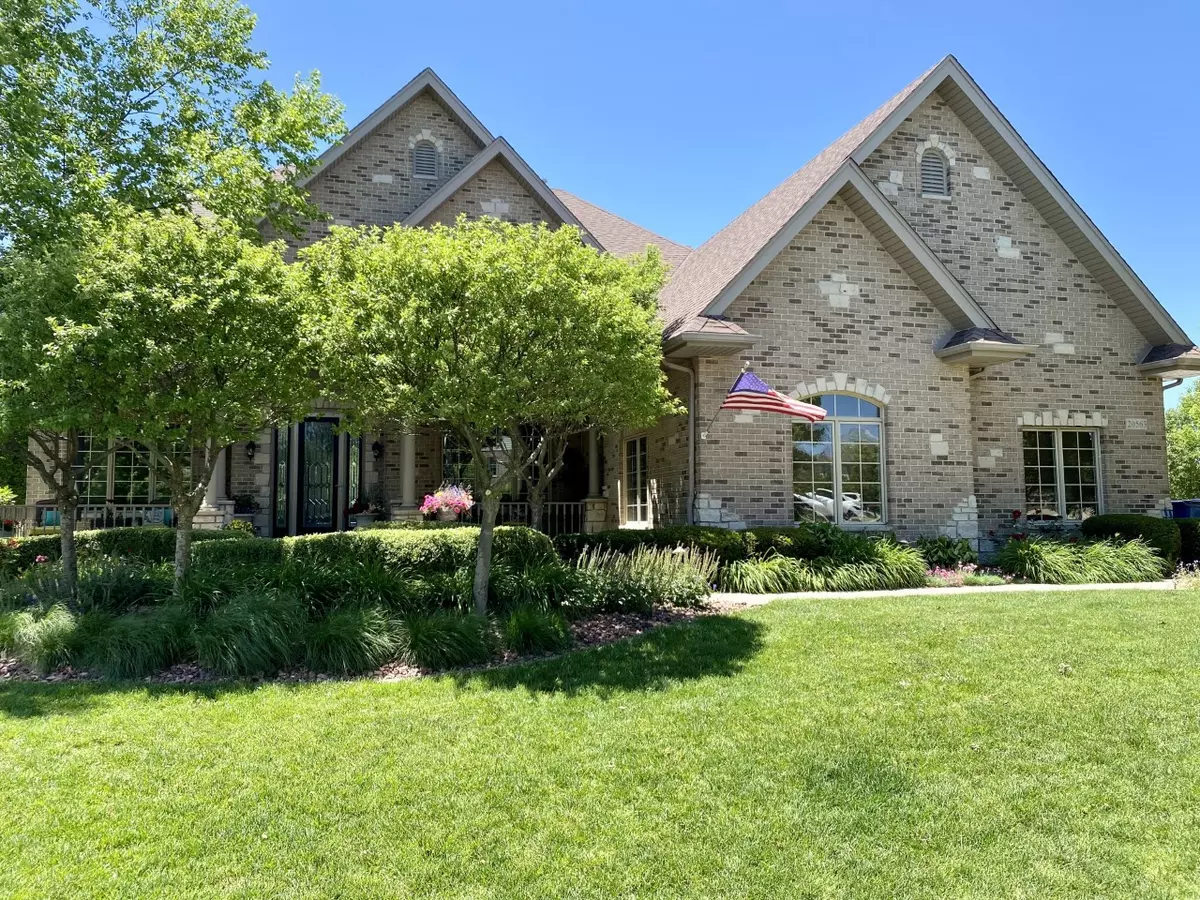$810,000
$843,500
4.0%For more information regarding the value of a property, please contact us for a free consultation.
5 Beds
5 Baths
4,365 SqFt
SOLD DATE : 02/09/2023
Key Details
Sold Price $810,000
Property Type Single Family Home
Sub Type Detached Single
Listing Status Sold
Purchase Type For Sale
Square Footage 4,365 sqft
Price per Sqft $185
Subdivision Walnut Creek
MLS Listing ID 11465399
Sold Date 02/09/23
Style Traditional
Bedrooms 5
Full Baths 5
Year Built 2008
Annual Tax Amount $21,238
Tax Year 2021
Lot Size 0.390 Acres
Lot Dimensions 98X106X150X185
Property Description
Beautifully landscaped and dream backyard home including fenced in yard, in-ground pool, fireplace, covered bar, gas grill, and gorgeous lighted two tier brick paver patio on a corner lot in Cul-de-sac. Great for related living! This magnificent home has amazing features including an open floor plan with a spacious two story great room with floor to ceiling stone see-thru fireplace and built in custom book shelves. Grand windows in great room offer stunning view of backyard and pond . Large Tuscany Style kitchen features; two islands with built in microwave and beverage fridge, granite countertops, double ovens with warming drawers, 36" cooktop, stainless steel appliances, and large pantry. Utility room features; built in mudroom lockers with bench storage, custom cabinetry, laundry chute, washer & dryer, and sink. Also, on the first floor is an office with see-thru fireplace, full bath, dining room with tray ceiling, and arched entry living room with window bench. The second floor offers great views of first level and backyard. Four well-sized bedrooms with walk in closets. 2 full baths one a Jack and Jill. The large master bedroom features tray ceiling. The master bathroom features his and her vanity, jacuzzi tub, walk in shower with double shower heads, and his and her walk in closets. Head downstairs to a beautifully finished daylight basement that includes: large custom bar with granite countertop, home theatre with built in TV, bedroom with built in closet, additional room with built in shelving, and full bath with steam shower. Other features include heated floor, tray ceilings, wainscoting, and plenty of storage. Come see this stunning home!
Location
State IL
County Will
Area Frankfort
Rooms
Basement Full
Interior
Interior Features Vaulted/Cathedral Ceilings, Heated Floors
Heating Natural Gas
Cooling Central Air
Fireplaces Number 1
Fireplaces Type Gas Log
Equipment Water-Softener Owned, Security System, Ceiling Fan(s), Sprinkler-Lawn
Fireplace Y
Appliance Double Oven, Microwave, Dishwasher, Refrigerator, Bar Fridge, Washer, Dryer, Stainless Steel Appliance(s), Wine Refrigerator
Exterior
Exterior Feature Brick Paver Patio, In Ground Pool, Outdoor Grill
Parking Features Attached
Garage Spaces 3.0
Roof Type Asphalt
Building
Lot Description Corner Lot, Cul-De-Sac, Fenced Yard, Landscaped, Pond(s)
Sewer Public Sewer
Water Public
New Construction false
Schools
Elementary Schools Summit Hill Junior High School
High Schools Lincoln-Way East High School
School District 161 , 161, 210
Others
HOA Fee Include None
Ownership Fee Simple
Special Listing Condition None
Read Less Info
Want to know what your home might be worth? Contact us for a FREE valuation!

Our team is ready to help you sell your home for the highest possible price ASAP

© 2024 Listings courtesy of MRED as distributed by MLS GRID. All Rights Reserved.
Bought with Ismail Ismail • Worth Realty 1 Inc
GET MORE INFORMATION
REALTOR | Lic# 475125930

