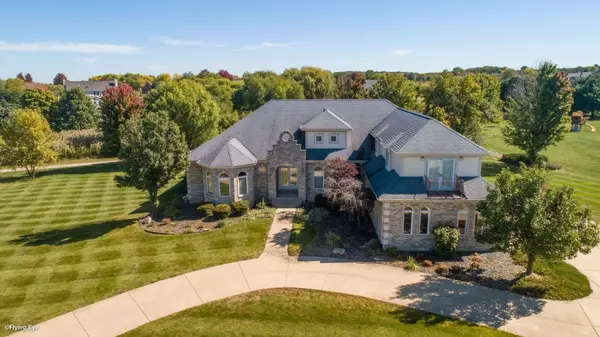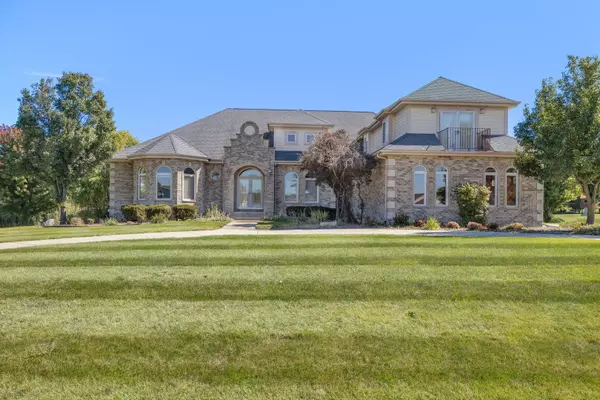$555,000
$585,000
5.1%For more information regarding the value of a property, please contact us for a free consultation.
5 Beds
4 Baths
4,654 SqFt
SOLD DATE : 01/31/2023
Key Details
Sold Price $555,000
Property Type Single Family Home
Sub Type Detached Single
Listing Status Sold
Purchase Type For Sale
Square Footage 4,654 sqft
Price per Sqft $119
Subdivision Fields Of Farm Colony
MLS Listing ID 11647065
Sold Date 01/31/23
Style Ranch
Bedrooms 5
Full Baths 4
HOA Fees $35/ann
Year Built 2006
Annual Tax Amount $18,058
Tax Year 2021
Lot Size 1.219 Acres
Lot Dimensions 339X168X188X272
Property Description
Check out this custom brick ranch home with 5 bedroom/ 4 full bathroom on over an acre in Fields of Farm Colony subdivision. Enter the foyer and be greeted with an open floor plan and 9 ft ceilings throughout. Spacious family room and formal dining room. Huge eat in kitchen with all stainless steel appliances (double oven, cooktop, range hood, dishwasher, microwave, and commerical size refrigerator/freezer) , plenty of cabinets, breakfast bar island, granite counter tops and table space. Living room offers double sided fireplace. Primary bedroom has two walk in closets and ensuite with double shower, two vanities, and jetted tub. Second bedroom has a full bathroom right outside its door. Third and fourth bedrooms are jack and jill style split with a full bathroom. Fifth bedroom has handicap accessible roll in shower bathroom connected. Main level also offers a breezeway style all seasons room overlooking the back yard. Head upstairs to a bonus room that can be a play area, man cave, or home office. Full unfinished lookout basement offers rough in bathroom and amazing potential. Four car attached garage. Back yard has deck, paver brick patio, above ground pool, fire-pit and swing set! This is a perfect house for entertaining! The home is being sold as-is condition.
Location
State IL
County Kendall
Area Yorkville / Bristol
Rooms
Basement Full, English
Interior
Interior Features Hardwood Floors, First Floor Bedroom, First Floor Laundry, First Floor Full Bath, Walk-In Closet(s), Ceilings - 9 Foot
Heating Natural Gas, Forced Air
Cooling Central Air, Zoned
Fireplaces Number 2
Fireplaces Type Double Sided, Gas Starter
Equipment Water-Softener Owned, CO Detectors, Ceiling Fan(s), Sump Pump
Fireplace Y
Appliance Double Oven, Microwave, Dishwasher, High End Refrigerator, Washer, Dryer, Stainless Steel Appliance(s), Cooktop, Range Hood, Water Softener Owned
Laundry In Unit
Exterior
Exterior Feature Balcony, Deck, Brick Paver Patio, Above Ground Pool, Storms/Screens, Fire Pit, Breezeway
Parking Features Attached
Garage Spaces 4.0
Community Features Street Lights, Street Paved
Roof Type Asphalt
Building
Lot Description Landscaped
Sewer Septic-Private
Water Private Well
New Construction false
Schools
School District 115 , 115, 115
Others
HOA Fee Include Other
Ownership Fee Simple w/ HO Assn.
Special Listing Condition Court Approval Required
Read Less Info
Want to know what your home might be worth? Contact us for a FREE valuation!

Our team is ready to help you sell your home for the highest possible price ASAP

© 2025 Listings courtesy of MRED as distributed by MLS GRID. All Rights Reserved.
Bought with Pamela Greer • eXp Realty, LLC
GET MORE INFORMATION
REALTOR | Lic# 475125930






