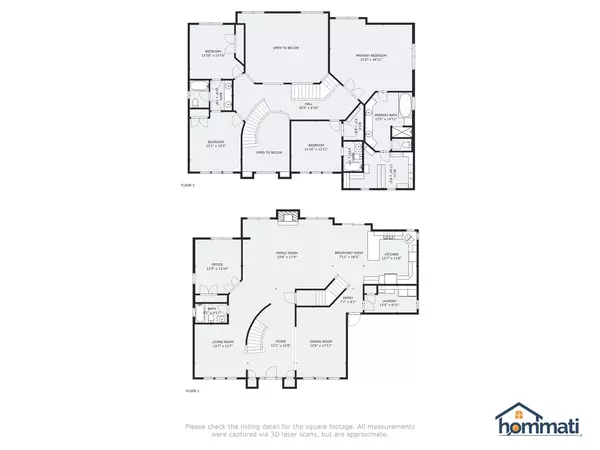$560,000
$589,000
4.9%For more information regarding the value of a property, please contact us for a free consultation.
5 Beds
4 Baths
3,969 SqFt
SOLD DATE : 01/25/2023
Key Details
Sold Price $560,000
Property Type Single Family Home
Sub Type Detached Single
Listing Status Sold
Purchase Type For Sale
Square Footage 3,969 sqft
Price per Sqft $141
Subdivision Woodside Park
MLS Listing ID 11452109
Sold Date 01/25/23
Style Colonial
Bedrooms 5
Full Baths 4
HOA Fees $41/ann
Year Built 2001
Annual Tax Amount $16,276
Tax Year 2021
Lot Size 0.390 Acres
Lot Dimensions 211X194X143X39
Property Description
Custom built home neighborhood where no two homes are alike. Executive style home with dramatic brick and cedar curb appeal! One of the largest homes in Woodside Park with 3900+ square feet. Open floor concept with 5 bedrooms, 4 full bathrooms, hardwood throughout the first floor, and carpet on the second, a full basement, two story family room, sweeping oak staircase accessible from kitchen and foyer areas, pond views and cul-de-sac location. This well designed layout offers 4 spacious upstairs bedrooms, two bedrooms have ensuite bathrooms while the other two share a Jack and Jill bathroom, a majestic primary suite with lighted tray ceiling. The primary suite has a very large walk-in closet with a custom built-in full closet system installed. The primary bath includes a large whirlpool tub and a tiled steam shower. The ever so popular first floor bedroom or optional office with full bathroom round out the fifth above grade bedroom. Perfect for extended family or for work at home. For the cooks of the family the kitchen has a double oven, a large counter depth three door refrigerator, built-in microwave/convection oven, and an abundance of 42" tall cabinets, granite counters, undermount sink, breakfast island, and two corner windows that look out over the backyard. The laundry room is spacious and complete with full upper and lower cabinets and sink. For storage seekers the 3 car garage and full basement will not disappoint you. Roof has 30 year life span and currently has 20 years of use. The HVAC system is less than 10 years old, dishwasher is about 10 years old while the microwave was replaced 2 years ago. Here some comments from the current owner to any prospective buyers. On all accounts, you couldn't ask for a better place than Woodside Park in Gurnee to make your home. The house itself is tucked back from a very quiet street and nestled within woods and a pond. The park and aquatic center are within easy walking distance. The nearby pond is filled with fish, The tree lined center courtyard has been a gathering place for the neighborhood over the years. Often on summer nights, you can fall asleep with the windows open to the hum of crickets and frogs around the pond. Every street is tree lined and all the neighbors take pride in keeping up the neighborhood. The house is very spacious and up to date. The thing you'll notice first is the rooms are all on the larger side. Our family of 7 never felt cramped in this space. There is even a full basement just waiting for someone to turn into 1900+ sq ft of family rec room. So much space requires first rate mechanicals. Dual zoned heating and air will allow you to set the temperature that keeps your family most comfortable. Both heating units have humidifiers. A tankless water heating system supplies nearly unlimited hot water- great during the early morning rush to get everyone out the door. I worked at home for the better part of the last 10 years and rarely had power, phone, or internet outages that affected my productivity. While the property itself is outstanding, the community surrounding it has much to offer you and your family.
Location
State IL
County Lake
Area Gurnee
Rooms
Basement Full
Interior
Heating Natural Gas, Forced Air
Cooling Central Air
Fireplaces Number 1
Fireplace Y
Appliance Range, Microwave, Dishwasher, Refrigerator, Washer, Dryer, Disposal
Exterior
Parking Features Attached
Garage Spaces 3.0
Roof Type Asphalt
Building
Sewer Public Sewer
Water Lake Michigan
New Construction false
Schools
High Schools Warren Township High School
School District 50 , 50, 121
Others
HOA Fee Include Insurance
Ownership Fee Simple
Special Listing Condition None
Read Less Info
Want to know what your home might be worth? Contact us for a FREE valuation!

Our team is ready to help you sell your home for the highest possible price ASAP

© 2024 Listings courtesy of MRED as distributed by MLS GRID. All Rights Reserved.
Bought with Patricia Bakosh • Berkshire Hathaway HomeServices Chicago
GET MORE INFORMATION
REALTOR | Lic# 475125930






