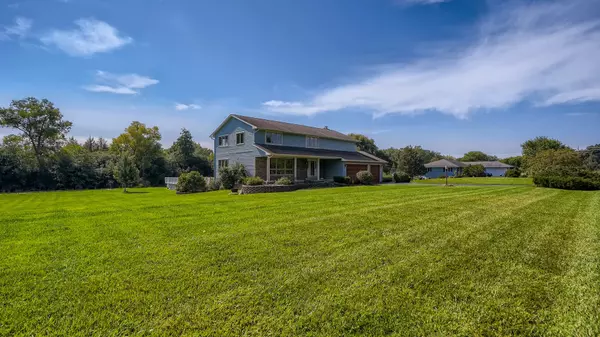$424,900
$424,900
For more information regarding the value of a property, please contact us for a free consultation.
4 Beds
3.5 Baths
3,005 SqFt
SOLD DATE : 01/12/2023
Key Details
Sold Price $424,900
Property Type Single Family Home
Sub Type Detached Single
Listing Status Sold
Purchase Type For Sale
Square Footage 3,005 sqft
Price per Sqft $141
Subdivision Amber Field Lakes
MLS Listing ID 11636214
Sold Date 01/12/23
Style Traditional
Bedrooms 4
Full Baths 3
Half Baths 1
Year Built 1991
Annual Tax Amount $10,675
Tax Year 2021
Lot Size 1.291 Acres
Lot Dimensions 1.29
Property Description
Welcome to this Spectacular home on a premium & private 1.3 acre lot w/mature trees & great water view of the pond. Nestled in the Amber Field Lakes subdivision, this 4 bedroom, 3.1 bathroom & 3 car garage spacious home + finished basement is absolutely stunning! You will love this home's light & bright floor plan, updated features, & spacious rooms! Walk up to the front door and you will immediately appreciate the grand front porch w/overhang; perfect for watching the sunset on a porch swing. As you enter thru the front door; you're greeted by the inviting Foyer w/hardwood floor. This roomy floorplan features a formal & separate Living & Dining Rooms; perfect for formal gatherings! The Living Room has picture windows & the Dining Room w/hardwood floor & picture windows is perfect for hosting holiday dinners and formal guests. Enjoy cooking & hosting dinners - you'll love the updated, eat-in Kitchen w/high end SS appliances (Bosch & LG), double oven, lots of granite countertop space, custom 42" cabinetry w/crown moulding, under mount sink, 2 pantries w/organizers, hardwood floor, breakfast bar, recessed lighting, butler bar, & Breakfast Nook w/picture windows & picture perfect views of the private backyard. The kitchen opens to the spacious & comfortable Family Room hardwood floor, brick fireplace w/gas start, ceiling fan, & picture windows w/stunning views. Enjoy the outdoors w/o the bugs - the heated 4 Season Room w/tile floor, glass french doors, built-in cabinets, & ceiling fan overlooks the private 1.3 acres w/pond, the party deck w/composite decking, above ground pool & hot tub! Escape to the stunning Master Suite to your retreat. The Master Suite offers picture windows, ceiling fan, w/i closet w/ organizers, & luxurious Master Bath w/picture window of your private backyard, step in shower, sep. jacuzzi tub for two, double sinks, custom vanity, sep. toilet area, & tile floor. The additional spacious Bedrooms share a hall Bathroom tile floor, updated vanity, & tub w/fiber glass surround for easy cleaning. One of the additional spacious bedrooms has w/i closet, bay picture window w/stunning views, faux wood blinds, & ceiling fan. Need more space - let's head down to the finished Basement. Enjoy family time or watch the game w/friends in the Rec Room & Wet Bar w/sink & beveled glass cabinets, surround sound wiring, & recessed lighting. There's also an additional full Bathroom in the finished basement & Laundry Room w/vinyl floor, sink, & full sized washer/dryer AND there's plenty of room for storage and direct access to the back or side yards from the basement. Car/Toy enthusiast - you'll love the deep/wide 3 car garage w/built-in shelving & exterior door for quick access to the side yard. You can fit 3 cars in the garage comfortably & still have room for your toys, tools, etc! The driveway has plenty of space to accommodate cars & boat/RV/trailer storage. If you appreciate the outdoors, enjoy hosting BBQs w/your attached gas grill, Bonfires, & Pool Parties in your private backyard on your 2 tiered party deck. Cool off in the summer in your above ground 32x16 heated pool or warm up on those cooler evenings in your own hot tub w/a glass of wine. Here are the extras that should make life easier: newer Trane A/C (2021), newer hot water heater (2020), newer electronic air filter & central humidifier (2021), newer furnace (2021), solid oak wood doors, security system, water filtration system, 2 sump pumps, surround sound wiring, & attached gas grill.
Location
State IL
County Lake
Area Lake Villa / Lindenhurst
Rooms
Basement Full, Walkout
Interior
Interior Features Hot Tub, Bar-Wet, Hardwood Floors, Walk-In Closet(s)
Heating Natural Gas, Forced Air
Cooling Central Air
Fireplaces Number 1
Fireplaces Type Wood Burning, Gas Starter
Equipment Humidifier, Water-Softener Owned, TV-Cable, Security System, Ceiling Fan(s), Sump Pump
Fireplace Y
Appliance Range, Microwave, Dishwasher, Refrigerator, Stainless Steel Appliance(s), Gas Oven
Laundry In Unit
Exterior
Exterior Feature Deck, Porch, Hot Tub, Above Ground Pool, Storms/Screens
Parking Features Attached
Garage Spaces 3.0
Community Features Lake, Street Lights, Street Paved
Roof Type Asphalt
Building
Lot Description Pond(s)
Sewer Septic-Private
Water Private Well
New Construction false
Schools
High Schools Grant Community High School
School District 41 , 41, 124
Others
HOA Fee Include None
Ownership Fee Simple
Special Listing Condition None
Read Less Info
Want to know what your home might be worth? Contact us for a FREE valuation!

Our team is ready to help you sell your home for the highest possible price ASAP

© 2024 Listings courtesy of MRED as distributed by MLS GRID. All Rights Reserved.
Bought with Dick Barr
GET MORE INFORMATION
REALTOR | Lic# 475125930






