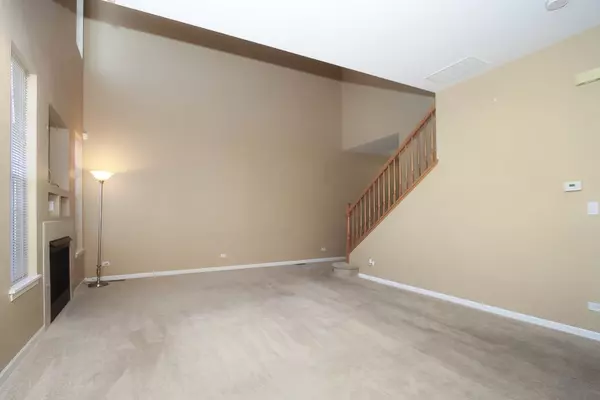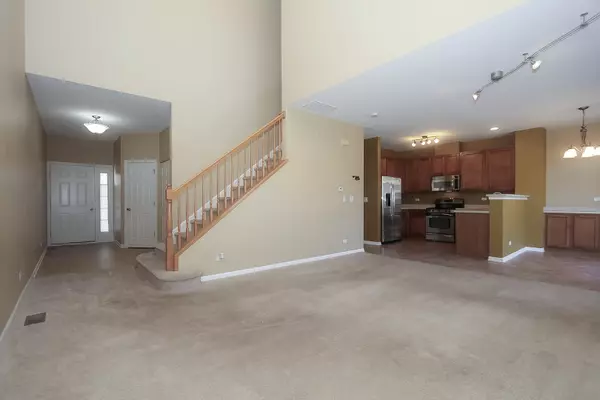$235,000
$239,900
2.0%For more information regarding the value of a property, please contact us for a free consultation.
2 Beds
2.5 Baths
1,638 SqFt
SOLD DATE : 01/13/2023
Key Details
Sold Price $235,000
Property Type Townhouse
Sub Type Townhouse-2 Story
Listing Status Sold
Purchase Type For Sale
Square Footage 1,638 sqft
Price per Sqft $143
Subdivision Coventry
MLS Listing ID 11680905
Sold Date 01/13/23
Bedrooms 2
Full Baths 2
Half Baths 1
HOA Fees $145/mo
Year Built 2004
Annual Tax Amount $4,566
Tax Year 2021
Lot Dimensions COMMON
Property Description
Huntley SCHOOLS! Bright 2 Story Living Room features Soaring ceilings, wall of windows and cozy fireplace! Neutral carpet through out!... Open Concept Kitchen includes, 42 inch cabinets, and all stainless steel appliances.. Good size eating area w/dry bar, great for additional storage! Convenient access to patio... Huge primary suite, with 2 closets PLUS large sitting room, which is PERFECT for office/nursery/work out room/ or convert to 3rd Bedroom....! Large primary bath with dual sinks, soaker tub and separate shower! 2nd floor Bedroom, with walk in closet! Additional Full Bath! .....Convenient 2nd floor laundry room with Newer Full size Washer and Dryer! Attached 2 car garage., plus good size driveway.....INVESTORS WELCOME! ........Over 1600 Sq. feet of Living Space! Additional guest parking near by. Award winning Huntley Schools! Wonderful location too! So Close to Northwestern Huntley Hospital , Schools, Parks, Dining, Fitness Center and Shopping..!
Location
State IL
County Mc Henry
Rooms
Basement None
Interior
Interior Features Vaulted/Cathedral Ceilings, Second Floor Laundry, Laundry Hook-Up in Unit, Walk-In Closet(s), Open Floorplan, Pantry
Heating Natural Gas, Forced Air
Cooling Central Air
Fireplaces Number 1
Fireplaces Type Gas Log
Fireplace Y
Appliance Range, Microwave, Dishwasher, Refrigerator, Washer, Dryer, Disposal, Stainless Steel Appliance(s), Water Softener Owned
Laundry In Unit
Exterior
Exterior Feature Patio, Storms/Screens
Parking Features Attached
Garage Spaces 2.0
View Y/N true
Roof Type Asphalt
Building
Lot Description Landscaped
Foundation Concrete Perimeter
Sewer Public Sewer
Water Public
New Construction false
Schools
Elementary Schools Chesak Elementary School
Middle Schools Marlowe Middle School
High Schools Huntley High School
School District 158, 158, 158
Others
Pets Allowed Cats OK, Dogs OK
HOA Fee Include Insurance, Exterior Maintenance, Lawn Care, Snow Removal
Ownership Condo
Special Listing Condition None
Read Less Info
Want to know what your home might be worth? Contact us for a FREE valuation!

Our team is ready to help you sell your home for the highest possible price ASAP
© 2025 Listings courtesy of MRED as distributed by MLS GRID. All Rights Reserved.
Bought with Jennifer Iaccino • @properties Christie's International Real Estate
GET MORE INFORMATION
REALTOR | Lic# 475125930






