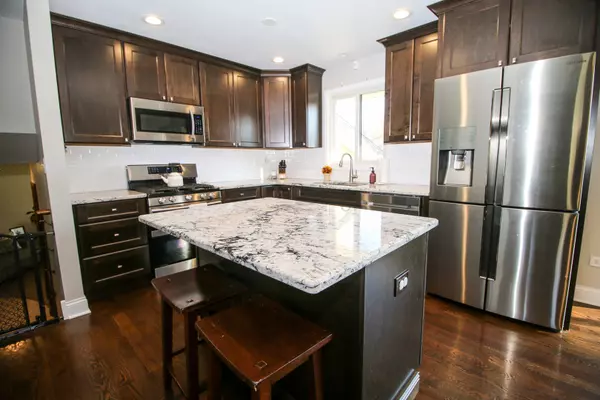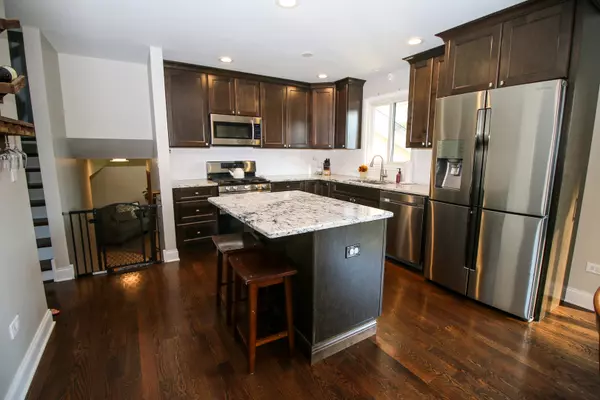$410,000
$424,900
3.5%For more information regarding the value of a property, please contact us for a free consultation.
3 Beds
2 Baths
1,777 SqFt
SOLD DATE : 01/11/2023
Key Details
Sold Price $410,000
Property Type Single Family Home
Sub Type Detached Single
Listing Status Sold
Purchase Type For Sale
Square Footage 1,777 sqft
Price per Sqft $230
Subdivision Hillview Estates
MLS Listing ID 11666217
Sold Date 01/11/23
Style Tri-Level
Bedrooms 3
Full Baths 2
Year Built 1977
Annual Tax Amount $5,861
Tax Year 2020
Lot Size 9,452 Sqft
Lot Dimensions 59X125X93X153
Property Description
This is the one you've been waiting for. A true quad-level home with a rare walkout lower level. Quiet Cul-de-sac location with rolling landscape and mature trees. Beautiful 3/4" red oak hardwood flooring with 5 1/4" baseboards throughout the main floor and upstairs hallway. The Living room is open and connects to the dining area with plenty of room for entertaining. In the updated kitchen you will find high-end stainless appliances, 42-inch cabinets, granite countertops, subway tile backsplash, an oversized island, and a built-in pantry. The master bedroom has a large walk-in closet. Both bathrooms are stylishly updated. Large family room on the lower level with enough room for a seating area, work area and a flex area for a bar, storage or locker area for coats and shoes. The heated sunroom is great for entertaining, playroom, or just relaxing. The sub-basement is approximately 500 square feet and is partially finished with a workroom and laundry area. Lots of updates including - Furnace 2015, hot water heater 2016, sump pump with backup battery 2018, washer and dryer 2016, new doors and trim upstairs, new carpet in two bedrooms upstairs, new hardwood floor in the master bedroom, freshly painted upstairs and kitchen, new ceiling fans in the bedrooms and new skylight and heater in the sunroom. Extra deep garage with plenty of storage space. Extra refrigerator stays. The security system does not stay.
Location
State IL
County Cook
Rooms
Basement Partial
Interior
Interior Features Hardwood Floors, Walk-In Closet(s)
Heating Natural Gas, Forced Air
Cooling Central Air
Fireplace N
Appliance Range, Microwave, Dishwasher, Refrigerator, Washer, Dryer, Stainless Steel Appliance(s)
Exterior
Parking Features Attached
Garage Spaces 2.0
View Y/N true
Roof Type Asphalt
Building
Lot Description Cul-De-Sac
Story Split Level w/ Sub
Foundation Concrete Perimeter
Sewer Public Sewer
Water Public
New Construction false
Schools
High Schools Lemont Twp High School
School District 113A, 113A, 210
Others
HOA Fee Include None
Ownership Fee Simple
Special Listing Condition None
Read Less Info
Want to know what your home might be worth? Contact us for a FREE valuation!

Our team is ready to help you sell your home for the highest possible price ASAP
© 2024 Listings courtesy of MRED as distributed by MLS GRID. All Rights Reserved.
Bought with Matthew McGrath • Listing Leaders Northwest, Inc
GET MORE INFORMATION
REALTOR | Lic# 475125930






