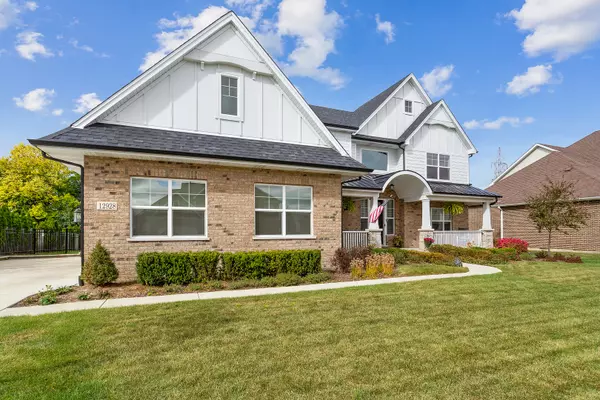$810,000
$815,000
0.6%For more information regarding the value of a property, please contact us for a free consultation.
4 Beds
3.5 Baths
3,205 SqFt
SOLD DATE : 01/10/2023
Key Details
Sold Price $810,000
Property Type Single Family Home
Sub Type Detached Single
Listing Status Sold
Purchase Type For Sale
Square Footage 3,205 sqft
Price per Sqft $252
Subdivision Glens Of Connemara
MLS Listing ID 11655774
Sold Date 01/10/23
Style Farmhouse, Traditional
Bedrooms 4
Full Baths 3
Half Baths 1
HOA Fees $25/ann
Year Built 2018
Annual Tax Amount $13,087
Tax Year 2020
Lot Size 0.297 Acres
Lot Dimensions 91X143
Property Description
Stunning, ultra upgraded farmhouse located in one of Lemont's most sought after communities, Glens of Connemara. Gorgeous brick and stone construction highlighted by Hardie board siding and accented with shakes. Extended front porch with striking stone columns, an arched entry and custom craftsman front door that adds tons of character to this exterior. HGTV inspired design trends incorporated seamlessly in this unbelievable home. Spectacular two-story foyer features custom board and batten walls, an attractive, wrought iron staircase and an elegant chandelier. Formal dining room with a beautiful shiplap chair rail and custom crown molding. Welcoming office and/or living room with charming French doors and is filled with natural sunlight. Open concept family room offers stylish wood ceiling beams and an incredible fireplace. Awe-inspiring, gourmet dream kitchen features furniture quality cabinetry, quartz countertops, massive center island with a shiplap accent feature, custom subway tile backsplash, coffee bar/wine bar and a walk in pantry with a sliding barn door. Lovely eat in or breakfast area for additional seating and entertaining. Fantastic mud room and laundry room offers custom built ins for organization or any home essentials. Spacious master bedroom has custom tray ceilings, plush wall to wall carpeting and a grand walk in closet. Posh, private bathroom featuring a dual vanity, soaking tub and separate shower. Three additional bedrooms on the second level (two share a jack and Jill bathroom) and the third bedroom has its own private full bathroom. Full LOOK out lower level offers ample opportunity to turn into your dream space. Expansive, private backyard has Archadeck decking, retractable awning and is ideal for entertaining year round. PRIME LEMONT location, close to shopping, park, pond, Lemont is home to a National Blue Ribbon High School, THE FORGE outdoor adventure park and world renowned golf courses. For any discerning buyer looking for anything but ordinary. Call for your private showing today. Exceptional offering in this price point.
Location
State IL
County Cook
Area Lemont
Rooms
Basement Full, English
Interior
Interior Features Bar-Dry, Hardwood Floors, First Floor Laundry, Built-in Features, Walk-In Closet(s), Ceiling - 9 Foot, Beamed Ceilings, Open Floorplan, Special Millwork
Heating Natural Gas, Forced Air
Cooling Central Air
Fireplaces Number 1
Fireplaces Type Gas Log
Equipment Humidifier, CO Detectors, Ceiling Fan(s), Sump Pump, Radon Mitigation System, Water Heater-Gas
Fireplace Y
Appliance Range, Microwave, Dishwasher, Refrigerator, Washer, Dryer, Stainless Steel Appliance(s), Range Hood
Laundry Gas Dryer Hookup, Sink
Exterior
Exterior Feature Deck, Storms/Screens
Parking Features Attached
Garage Spaces 3.0
Community Features Park, Lake, Curbs, Sidewalks, Street Lights, Street Paved
Roof Type Asphalt, Metal
Building
Lot Description Landscaped, Wooded, Mature Trees, Backs to Trees/Woods
Sewer Public Sewer
Water Public
New Construction false
Schools
Elementary Schools Oakwood Elementary School
High Schools Lemont Twp High School
School District 113A , 113A, 210
Others
HOA Fee Include Other
Ownership Fee Simple
Special Listing Condition None
Read Less Info
Want to know what your home might be worth? Contact us for a FREE valuation!

Our team is ready to help you sell your home for the highest possible price ASAP

© 2024 Listings courtesy of MRED as distributed by MLS GRID. All Rights Reserved.
Bought with Tina Novakovich • Baird & Warner
GET MORE INFORMATION
REALTOR | Lic# 475125930






