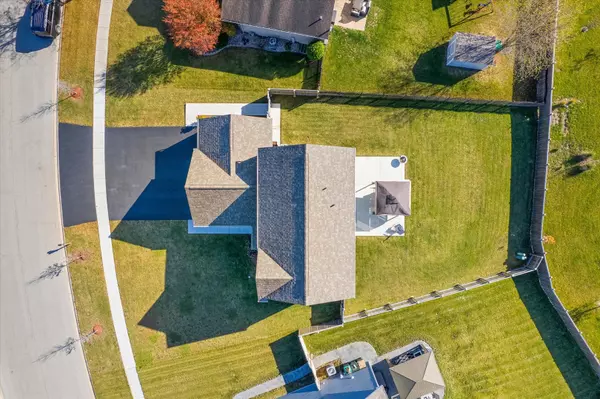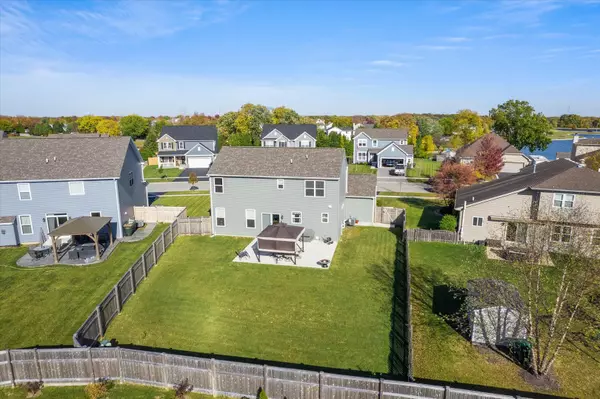$335,000
$335,000
For more information regarding the value of a property, please contact us for a free consultation.
3 Beds
2.5 Baths
1,815 SqFt
SOLD DATE : 01/06/2023
Key Details
Sold Price $335,000
Property Type Single Family Home
Sub Type Detached Single
Listing Status Sold
Purchase Type For Sale
Square Footage 1,815 sqft
Price per Sqft $184
Subdivision Hunters Crossing
MLS Listing ID 11656993
Sold Date 01/06/23
Style Traditional
Bedrooms 3
Full Baths 2
Half Baths 1
HOA Fees $16/ann
Year Built 2020
Annual Tax Amount $7,811
Tax Year 2021
Lot Size 10,271 Sqft
Lot Dimensions 52.98 X 135.09 X 93.69 X 142.87
Property Description
Your Very Own Suburban Sanctuary. Welcome home. The cozy foyer is inviting you to take off your shoes and stay awhile. To your right, you'll find the home office with plenty of light. Head into your open-concept kitchen and family room perfect for entertaining or just wanting to be a part of the conversation. The kitchen is large enough for multiple cooks to be helping and the separate eating area is a great spot to enjoy those delicious dinners. The family room is the perfect spot to watch your favorite movies or fall TV shows. Main floor laundry also doubles as a mud room with a closet for coats and boots this winter and a wash sink to clean up before coming inside. Head through the sliding glass door and enjoy the fall days in your spacious and fully fenced backyard perfect for furry friends to run around. A large concrete patio with a gazebo would be a great spot to put furniture and the patio is large enough for your grill too! When it's time to unwind head upstairs to your primary suite with a walk-in closet and an on-suite bathroom complete with double sinks and a large walk-in shower. Two additional bedrooms share a full bathroom and complete the second level. The unfinished basement is perfect for storage or if you want to finish it would make for additional living space. A 3-car garage 20x30 is the cherry on top of this spectacular home. Close to shopping, restaurants, and parks, this is one home you do not want to miss! Seller is willing to offer a closing cost credit towards buyer to buy down the interest rate.
Location
State IL
County Grundy
Area Channahon
Rooms
Basement Full
Interior
Interior Features First Floor Laundry, Walk-In Closet(s)
Heating Natural Gas, Forced Air
Cooling Central Air
Equipment CO Detectors, Sump Pump
Fireplace N
Appliance Range, Microwave, Dishwasher, Refrigerator, Washer, Dryer, Disposal
Laundry Gas Dryer Hookup, In Unit, Sink
Exterior
Exterior Feature Patio
Parking Features Attached
Garage Spaces 3.0
Community Features Lake, Curbs, Sidewalks, Street Lights, Street Paved
Roof Type Asphalt
Building
Sewer Public Sewer
Water Public
New Construction false
Schools
Elementary Schools Aux Sable Elementary School
Middle Schools Minooka Intermediate School
High Schools Minooka Community High School
School District 201 , 201, 111
Others
HOA Fee Include Other
Ownership Fee Simple w/ HO Assn.
Special Listing Condition None
Read Less Info
Want to know what your home might be worth? Contact us for a FREE valuation!

Our team is ready to help you sell your home for the highest possible price ASAP

© 2025 Listings courtesy of MRED as distributed by MLS GRID. All Rights Reserved.
Bought with Kristina Klein • Realtopia Real Estate Inc
GET MORE INFORMATION
REALTOR | Lic# 475125930






