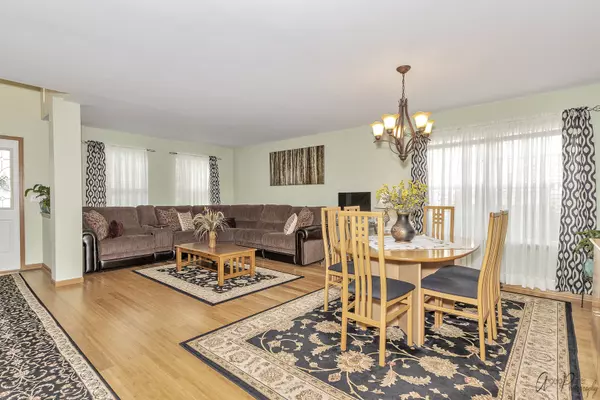$300,000
$300,000
For more information regarding the value of a property, please contact us for a free consultation.
4 Beds
2.5 Baths
1,712 SqFt
SOLD DATE : 01/04/2023
Key Details
Sold Price $300,000
Property Type Single Family Home
Sub Type Detached Single
Listing Status Sold
Purchase Type For Sale
Square Footage 1,712 sqft
Price per Sqft $175
Subdivision Valley Lakes
MLS Listing ID 11676698
Sold Date 01/04/23
Style Contemporary
Bedrooms 4
Full Baths 2
Half Baths 1
HOA Fees $31/ann
Year Built 2002
Annual Tax Amount $7,242
Tax Year 2021
Lot Size 6,098 Sqft
Lot Dimensions 55X109
Property Description
The original owners are selling their meticulously maintained home! Be the lucky buyers and take advantage of not only the home but the gorgeous back yard and look forward to an abundance of fresh fruit! You are greeted by the sun-drenched sprawling foyer. Main level includes the living room, dining room, and family room with a cozy FIREPLACE. The spacious eat-in kitchen has an ample amount of cabinetry and counter space and leads to the concrete PATIO where you can enjoy the luscious backyard. Convenient 1st floor laundry and half bath. The 2nd level has the master suite with a WALK IN CLOSET, 2 additional bedrooms, and a 2nd full bath. The finished basement is perfect for entertaining and has the 4th BEDROOM and an OFFICE. WOOD LAMINATE floors throughout the 2nd floor, the basement, and most of the 1st floor. House is supplied with fabulous water from Lake Michigan and is located just a block from Heron View Park, close the Metra station and major roads for an easy work commute. All furnishings are available for separate purchase~
Location
State IL
County Lake
Community Park, Curbs, Sidewalks, Street Lights, Street Paved
Rooms
Basement Full
Interior
Interior Features Vaulted/Cathedral Ceilings, Hardwood Floors, First Floor Laundry, Walk-In Closet(s), Separate Dining Room
Heating Natural Gas, Forced Air
Cooling Central Air
Fireplaces Number 1
Fireplaces Type Gas Log
Fireplace Y
Appliance Range, Microwave, Dishwasher, Refrigerator, Washer, Dryer, Disposal
Laundry In Unit
Exterior
Exterior Feature Patio, Storms/Screens
Parking Features Attached
Garage Spaces 2.0
View Y/N true
Roof Type Asphalt
Building
Story 2 Stories
Foundation Concrete Perimeter
Sewer Public Sewer
Water Public
New Construction false
Schools
Elementary Schools Big Hollow Primary School
Middle Schools Big Hollow Middle School
High Schools Grant Community High School
School District 38, 38, 124
Others
HOA Fee Include Insurance
Ownership Fee Simple
Special Listing Condition None
Read Less Info
Want to know what your home might be worth? Contact us for a FREE valuation!

Our team is ready to help you sell your home for the highest possible price ASAP
© 2025 Listings courtesy of MRED as distributed by MLS GRID. All Rights Reserved.
Bought with Lorraine Zawko • S Hansen Realty Inc.
GET MORE INFORMATION
REALTOR | Lic# 475125930






