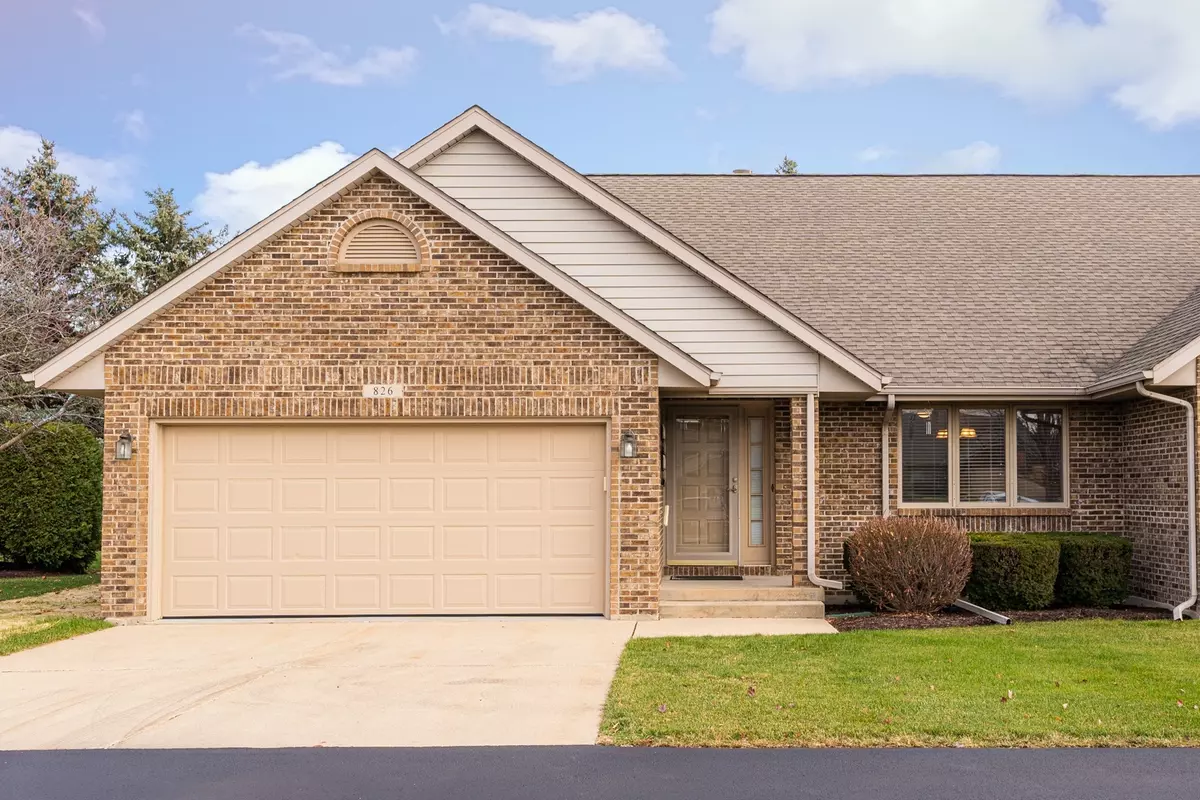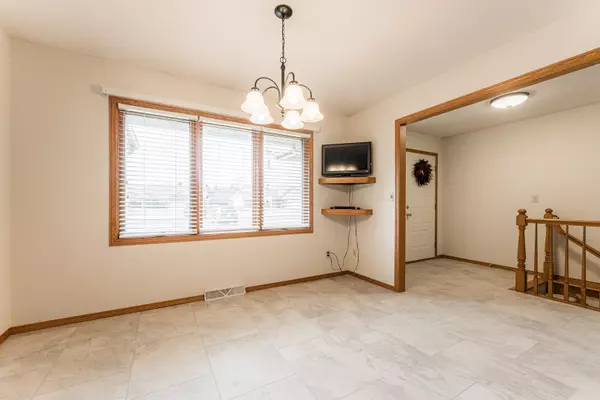$275,000
$280,000
1.8%For more information regarding the value of a property, please contact us for a free consultation.
3 Beds
3 Baths
1,683 SqFt
SOLD DATE : 01/04/2023
Key Details
Sold Price $275,000
Property Type Townhouse
Sub Type Townhouse-Ranch
Listing Status Sold
Purchase Type For Sale
Square Footage 1,683 sqft
Price per Sqft $163
Subdivision Grandview Townhouses
MLS Listing ID 11680029
Sold Date 01/04/23
Bedrooms 3
Full Baths 3
HOA Fees $200/mo
Year Built 1993
Annual Tax Amount $5,708
Tax Year 2021
Lot Dimensions 2187
Property Description
This 3 bedroom, 3 full bath Krpan quality-built ranch townhome with finished basement is absolutely move-in ready. There are high vaulted ceiling with two skylights to brighten the expansive great room with a comforting gas fireplace. This home is tucked away in the private, quiet Grandview townhouse subdivision that is also so conveniently located right near all the stores, restaurants, and businesses on Route 23. This immaculate townhome has all new flooring and is newly painted throughout! There is beautiful luxury vinyl flooring in the entry, kitchen/breakfast room, hallway, and in the first-floor laundry room. There is luscious neutral carpet everywhere else. You will love having all new appliances including a slate refrigerator, stainless steel stove and dishwasher. The master suite has a spacious walk-in closet and a walk-in master bath shower. When you walk down the center stairway to the finished lower level into the large family room, you will see the stunning custom-built bookshelves and cabinets. There is also a bedroom, large walk-in closet, and another full bath with a jacuzzi tub and separate shower; and you will be amazed at all the storage space with wonderful built-in storage cabinets, wood shelving and a long workbench area. Of course, there is a two-car attached garage.
Location
State IL
County De Kalb
Area Sycamore
Rooms
Basement Full
Interior
Interior Features Vaulted/Cathedral Ceilings, Skylight(s), Wood Laminate Floors, First Floor Bedroom, First Floor Laundry, First Floor Full Bath, Storage, Walk-In Closet(s), Bookcases, Ceilings - 9 Foot, Open Floorplan, Some Carpeting, Some Window Treatmnt, Dining Combo, Drapes/Blinds, Workshop Area (Interior)
Heating Natural Gas
Cooling Central Air
Fireplaces Number 1
Fireplaces Type Gas Log
Equipment Humidifier, Water-Softener Owned, CO Detectors, Sump Pump, Backup Sump Pump;, Water Heater-Gas
Fireplace Y
Appliance Range, Microwave, Dishwasher, Refrigerator, Washer, Dryer
Laundry Gas Dryer Hookup, Electric Dryer Hookup, In Unit, Laundry Closet, Sink
Exterior
Exterior Feature Patio
Parking Features Attached
Garage Spaces 2.0
Roof Type Asphalt
Building
Lot Description Backs to Trees/Woods
Story 1
Water Public
New Construction false
Schools
School District 427 , 427, 427
Others
HOA Fee Include Parking, Exterior Maintenance, Lawn Care, Snow Removal
Ownership Fee Simple w/ HO Assn.
Special Listing Condition None
Pets Allowed Cats OK, Dogs OK
Read Less Info
Want to know what your home might be worth? Contact us for a FREE valuation!

Our team is ready to help you sell your home for the highest possible price ASAP

© 2024 Listings courtesy of MRED as distributed by MLS GRID. All Rights Reserved.
Bought with Rorry Skora • RE/MAX Experience
GET MORE INFORMATION
REALTOR | Lic# 475125930






