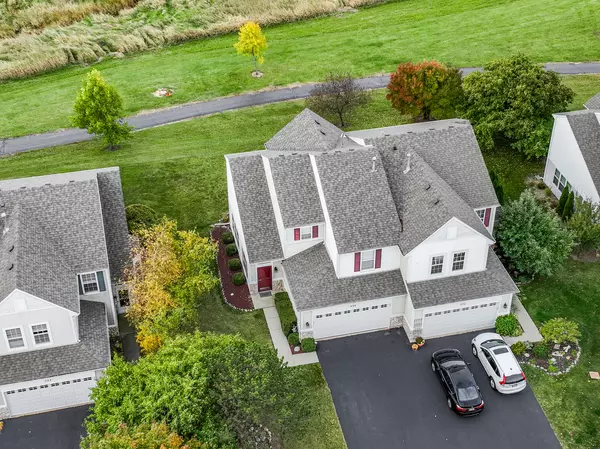$275,000
$279,900
1.8%For more information regarding the value of a property, please contact us for a free consultation.
2 Beds
2.5 Baths
1,484 SqFt
SOLD DATE : 12/30/2022
Key Details
Sold Price $275,000
Property Type Townhouse
Sub Type Townhouse-2 Story
Listing Status Sold
Purchase Type For Sale
Square Footage 1,484 sqft
Price per Sqft $185
Subdivision Pinebrook
MLS Listing ID 11656410
Sold Date 12/30/22
Bedrooms 2
Full Baths 2
Half Baths 1
HOA Fees $150/mo
Year Built 1999
Annual Tax Amount $6,587
Tax Year 2020
Lot Dimensions 40X113
Property Description
STUNNING 2 BEDROOM W/LOFT END UNIT TOWNHOME IN PINEBROOK SUBDIVISION. PREPARE TO BE IMPRESSED OUTSIDE AND INDOORS. PICTURESQUE SOUTHERN VIEWS OVERLOOKING A POND AS WELL AS THE WALKING PATH FROM YOUR BACK PATIO, KITCHEN OR PRIMARY BEDROOM. GRAND FOYER OVERLOOKS THE LIVING ROOM AS WELL AS THE STAIRCASE TO THE 2ND FLOOR. 1ST FLOOR HAS 9" CEILINGS & NEUTRALIZED, WARM COLORS. THE KITCHEN WAS RECENTLY REMODELED & INCLUDES 42" OAK CABINETS (WHITE UPPERS & GRAY LOWERS), QUARTZ COUNTERTOPS/SUBWAY TILE BACKSPLASH/SS APPLIANCES/PANTRY/GOOSENECK FAUCET & REVERSE OSMOSIS SYSTEM. SPACIOUS LIVING ROOM IS PERFECT FOR WARM, COZY EVENINGS OR LATE NIGHT ENTERTAINMENT. ALL BEDROOMS ARE ON THE 2ND FLOOR INCLUDING 14X12 PRIMARY THAT COMES COMPLETE WITH LARGE WALK-IN CLOSET & PRIVATE FULL SIZED BATHROOM. ADD'L BEDROOM IS ADORABLE WITH NEW LIGHT FIXTURE. BONUS 2ND FLOOR LOFT PERFECT FOR HOME OFFICE/EXERCISE & FAMILY ROOM AREA. RECENT UPDATES INCLUDE ROOF IN 2017, TILED FLOOR AND PAINT 2015, 2ND FL HALL BATH FIXTURES & LIGHTING IN 2016, AC 2012. NEW GARAGE DOOR/OPENER IN 2020.
Location
State IL
County Will
Rooms
Basement None
Interior
Interior Features Vaulted/Cathedral Ceilings, Hardwood Floors, First Floor Laundry, Laundry Hook-Up in Unit
Heating Natural Gas, Forced Air
Cooling Central Air
Fireplace N
Appliance Range, Microwave, Dishwasher, Refrigerator, Washer, Dryer, Disposal
Exterior
Exterior Feature Patio, Storms/Screens, End Unit, Cable Access
Parking Features Attached
Garage Spaces 2.0
View Y/N true
Roof Type Asphalt
Building
Lot Description Nature Preserve Adjacent, Pond(s), Water View
Foundation Concrete Perimeter
Sewer Public Sewer
Water Lake Michigan
New Construction false
Schools
Elementary Schools Pioneer Elementary School
Middle Schools Hubert H Humphrey Middle School
High Schools Bolingbrook High School
School District 365U, 365U, 365U
Others
Pets Allowed Cats OK, Dogs OK
HOA Fee Include Insurance, Exterior Maintenance, Lawn Care, Snow Removal
Ownership Fee Simple w/ HO Assn.
Special Listing Condition None
Read Less Info
Want to know what your home might be worth? Contact us for a FREE valuation!

Our team is ready to help you sell your home for the highest possible price ASAP
© 2024 Listings courtesy of MRED as distributed by MLS GRID. All Rights Reserved.
Bought with Brent Wilk • Wilk Real Estate
GET MORE INFORMATION
REALTOR | Lic# 475125930






