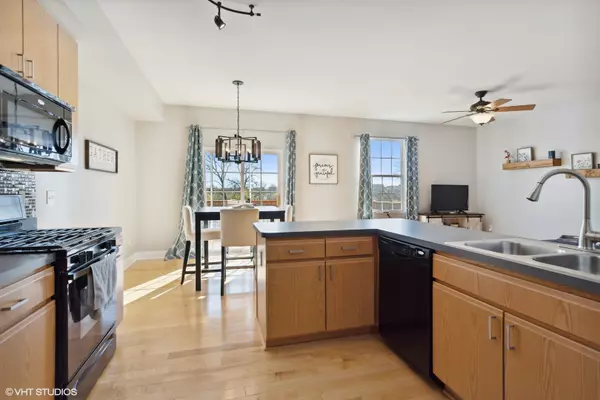$275,000
$275,000
For more information regarding the value of a property, please contact us for a free consultation.
3 Beds
3.5 Baths
1,630 SqFt
SOLD DATE : 12/30/2022
Key Details
Sold Price $275,000
Property Type Townhouse
Sub Type T3-Townhouse 3+ Stories
Listing Status Sold
Purchase Type For Sale
Square Footage 1,630 sqft
Price per Sqft $168
Subdivision Vintage Of Willow Walk
MLS Listing ID 11672224
Sold Date 12/30/22
Bedrooms 3
Full Baths 3
Half Baths 1
HOA Fees $175/mo
Year Built 2006
Annual Tax Amount $6,286
Tax Year 2020
Lot Dimensions 0.174
Property Description
Looking for a townhome with lots of living space? Vintage at Willow Walk is a community of townhomes where you will find this large unit which offers abundant space on three levels! The main floor and top floor have 1,630 square feet and there is an additional 691 square feet on the lower level. The two car garage has very high ceilings for storage, if needed. The bright and sunny kitchen has 42" cabinets, lots of counter space, a custom backsplash AND a walk in pantry! The deck is accessible off the kitchen table area and it has seating space for many people. The view from the deck and two upstairs bedrooms overlooks a beautiful pond and large grassy area. The main floor has wide plank hardwood floors with upgraded baseboards. Three generously sized bedrooms are on the top floor..each has its own large closet and one bedroom even has two separate walk in closets. The master bedroom has its own updated, private bathroom with two sinks and a large shower. A full bath, complete with tub and shower serves the other two bedrooms. The lower level has a large room with an adjacent alcove area which is perfect for a desk- it could also be built out as another large closet. Also in the lower level, you'll find a full bath with stand up shower, washer, dryer, furnace, AC and water softner.
Location
State IL
County Will
Rooms
Basement Full, Walkout
Interior
Interior Features Hardwood Floors, Walk-In Closet(s), Some Carpeting, Some Wall-To-Wall Cp, Pantry
Heating Natural Gas, Forced Air
Cooling Central Air
Fireplace N
Appliance Range, Microwave, Dishwasher, Refrigerator, Dryer, Water Softener, Water Softener Owned, Gas Oven
Laundry In Bathroom
Exterior
Exterior Feature Deck, Patio
Parking Features Attached
Garage Spaces 2.0
Community Features Ceiling Fan, Water View
View Y/N true
Roof Type Asphalt
Building
Foundation Concrete Perimeter
Sewer Public Sewer
Water Public
New Construction false
Schools
Elementary Schools William J Butler School
Middle Schools Homer Junior High School
High Schools Lockport Township High School
School District 33C, 33C, 205
Others
Pets Allowed Cats OK, Dogs OK, Number Limit
HOA Fee Include Insurance, Exterior Maintenance, Lawn Care, Snow Removal
Ownership Fee Simple w/ HO Assn.
Special Listing Condition None
Read Less Info
Want to know what your home might be worth? Contact us for a FREE valuation!

Our team is ready to help you sell your home for the highest possible price ASAP
© 2024 Listings courtesy of MRED as distributed by MLS GRID. All Rights Reserved.
Bought with Tracy Cox • Baird & Warner Real Estate
GET MORE INFORMATION
REALTOR | Lic# 475125930






