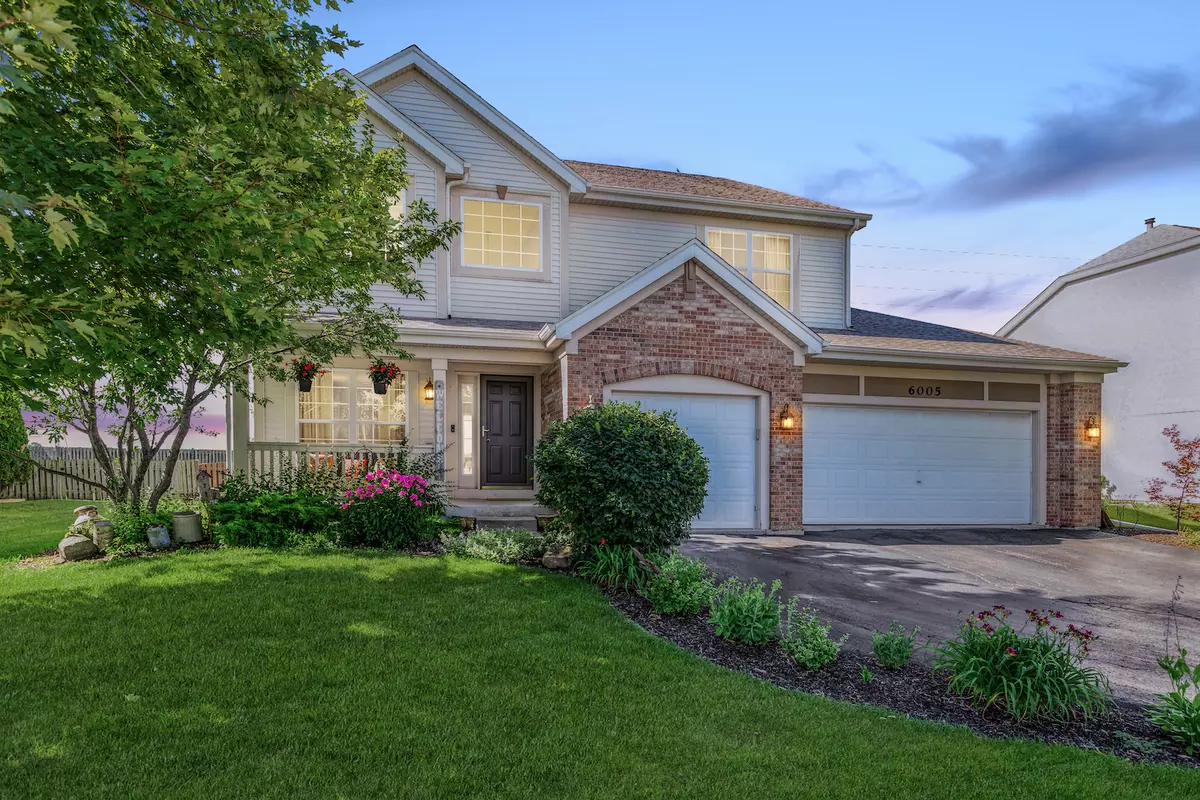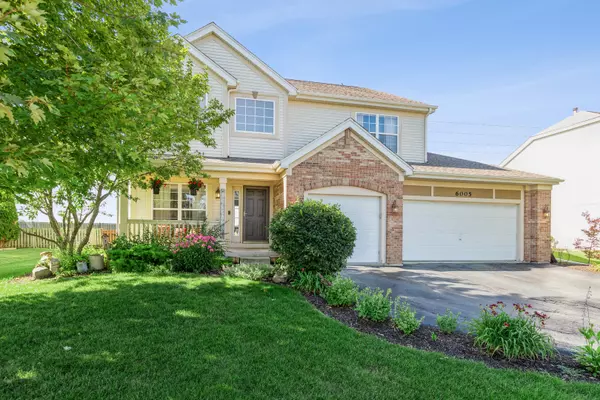$469,000
$469,000
For more information regarding the value of a property, please contact us for a free consultation.
4 Beds
3.5 Baths
2,973 SqFt
SOLD DATE : 12/28/2022
Key Details
Sold Price $469,000
Property Type Single Family Home
Sub Type Detached Single
Listing Status Sold
Purchase Type For Sale
Square Footage 2,973 sqft
Price per Sqft $157
Subdivision Meadowbrook
MLS Listing ID 11657179
Sold Date 12/28/22
Bedrooms 4
Full Baths 3
Half Baths 1
Year Built 2004
Annual Tax Amount $8,584
Tax Year 2021
Lot Size 10,454 Sqft
Lot Dimensions 80X135
Property Description
You won't want to miss this one! This well maintained home is in a quiet neighborhood, with no through traffic and a peaceful atmosphere. With gorgeous mature trees and lavish landscaping this home has great curb appeal. Once inside you are greeted with a 18' two-story foyer, an open concept main level that has lots of natural light because of all the windows. The kitchen has newly professionally painted 42" cabinets and new modern hardware (2020). Beautiful granite counters with granite backsplash, island, custom built pantry (2020), eating area, all new stainless steel appliances with in the past 18 months, recessed lighting, and new tile flooring installed in the last 2 months. The kitchen opens to the family room with brand new hardwood floors, custom built-ins with bench storage/seating (2020) that allows for blended space for family or entertaining. Sliding glass doors from the kitchen lead to a great outside area with large deck, pool (new liner 2021) and open country views with no neighbors behind you. You'll slip into tranquility. Once upstairs you'll find 4 bedrooms with ceiling fans and brand new carpet throughout. The master suite has vaulted ceilings, double vanity ensuite with relaxing soaker tub and separate shower. 3 of the 4 bedrooms are freshly painted, as well as the full bath that adjoins to a bedroom. Last but certainly not least, this home has a completely finished basement with large wet bar, full bath, two storage areas and a possible 5th bedroom or game room. This move in ready home has zoned heating and cooling on each floor for efficiency and convenience. Located in Huntley School District. This home is a must see!
Location
State IL
County Mc Henry
Community Sidewalks, Street Lights, Street Paved
Rooms
Basement Full
Interior
Interior Features Vaulted/Cathedral Ceilings, Bar-Wet, Hardwood Floors, First Floor Laundry, Built-in Features, Walk-In Closet(s), Ceiling - 9 Foot, Granite Counters
Heating Natural Gas, Forced Air, Zoned
Cooling Central Air, Zoned
Fireplaces Number 1
Fireplaces Type Wood Burning, Gas Starter
Fireplace Y
Appliance Range, Microwave, Dishwasher, Refrigerator, Washer, Dryer, Disposal, Stainless Steel Appliance(s), Water Softener Rented
Laundry In Unit
Exterior
Exterior Feature Deck, Above Ground Pool
Parking Features Attached
Garage Spaces 3.0
Pool above ground pool
View Y/N true
Roof Type Asphalt
Building
Lot Description Fenced Yard, Landscaped, Sidewalks
Story 2 Stories
Foundation Concrete Perimeter
Sewer Public Sewer
Water Public
New Construction false
Schools
Elementary Schools Martin Elementary School
Middle Schools Marlowe Middle School
High Schools Huntley High School
School District 158, 158, 158
Others
HOA Fee Include None
Ownership Fee Simple
Special Listing Condition None
Read Less Info
Want to know what your home might be worth? Contact us for a FREE valuation!

Our team is ready to help you sell your home for the highest possible price ASAP
© 2025 Listings courtesy of MRED as distributed by MLS GRID. All Rights Reserved.
Bought with Heidi Seagren • Compass
GET MORE INFORMATION
REALTOR | Lic# 475125930






