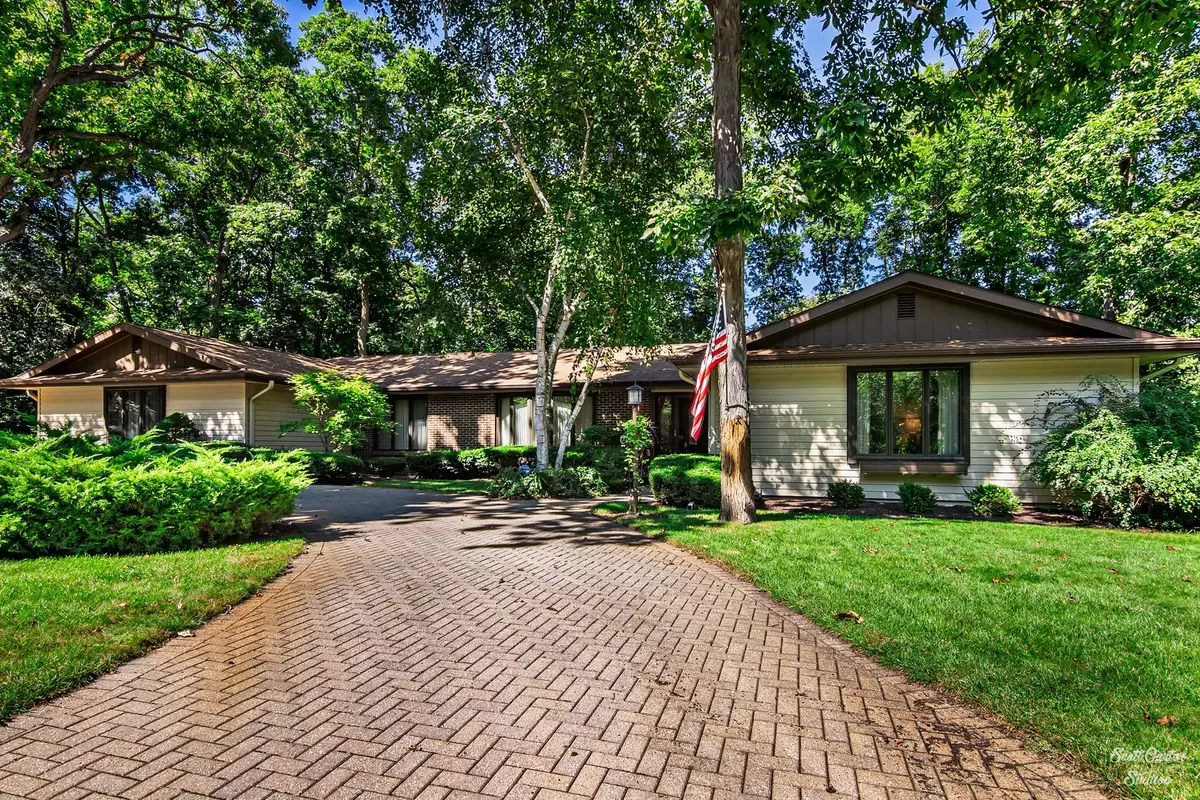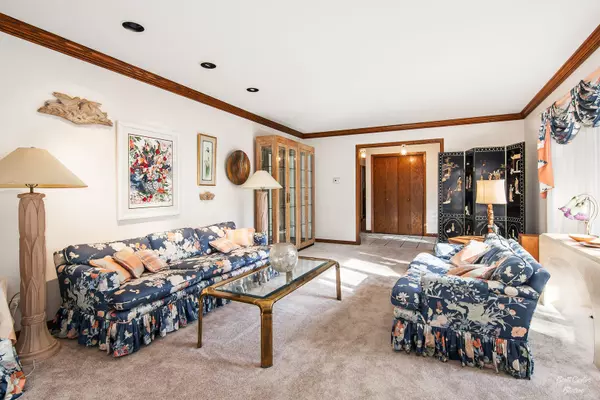$430,000
$435,000
1.1%For more information regarding the value of a property, please contact us for a free consultation.
4 Beds
4 Baths
2,536 SqFt
SOLD DATE : 12/16/2022
Key Details
Sold Price $430,000
Property Type Single Family Home
Sub Type Detached Single
Listing Status Sold
Purchase Type For Sale
Square Footage 2,536 sqft
Price per Sqft $169
Subdivision Covered Bridge
MLS Listing ID 11628627
Sold Date 12/16/22
Style Ranch
Bedrooms 4
Full Baths 4
HOA Fees $10/ann
Year Built 1973
Annual Tax Amount $10,999
Tax Year 2021
Lot Size 0.500 Acres
Lot Dimensions 210.5X124.9X209.7X105.1
Property Description
Excellent curb appeal with professional landscaping and brick circle drive and walk ways on .5 acre beautiful wooded lot. Well maintained sprawling, custom ranch home in beautiful Covered Bridge. 4 bedroom, 4 full baths with a huge beautiful four season room with skylights and overlooking the beautiful professionally landscaped yard. 2536 Sq Ft on main floor. No small rooms in this custom built home. Huge living room and separate dining room with newer carpet, freshly painted and crown moldings. Make yourself at home in the large family room with hardwood floors, wood beams and gas start masonry fireplace. Large country kitchen with solid wood cabinets. So much charm in this home with features like pocket doors, stain glass windows, beautiful tile, crown moldings, and built-in shelving. Newer wrought iron fenced in area a perfect play place for your pets or little ones. Paver patio and deck for out door entertaining. Furnace (2017), A/C (2016), Pella Windows (2016) . One of the bedrooms the seller converted into huge closet with built-ins, but easy conversion back to a 4th bedroom. Full Finished basement with an additional 2300 Sq Ft. Full bath large rec room and workshop room. Prairie Ridge High School, close to Veterans Acre park and Stern's Woods nature preserve with trails and creeks. Close to metra train station and beautiful downtown Crystal Lake area.
Location
State IL
County Mc Henry
Community Park, Street Paved
Rooms
Basement Full
Interior
Interior Features Vaulted/Cathedral Ceilings, Skylight(s), Hardwood Floors, First Floor Bedroom, First Floor Laundry, First Floor Full Bath, Built-in Features, Beamed Ceilings, Some Carpeting, Special Millwork, Some Wood Floors, Drapes/Blinds, Separate Dining Room, Replacement Windows, Workshop Area (Interior)
Heating Natural Gas, Forced Air
Cooling Central Air
Fireplaces Number 1
Fireplaces Type Gas Log, Gas Starter
Fireplace Y
Appliance Double Oven, Microwave, Dishwasher, Refrigerator, Washer, Dryer, Water Softener Owned
Exterior
Exterior Feature Deck, Dog Run, Brick Paver Patio
Parking Features Attached
Garage Spaces 2.5
View Y/N true
Roof Type Asphalt
Building
Lot Description Corner Lot, Fenced Yard, Landscaped, Mature Trees
Story 1 Story
Foundation Concrete Perimeter
Sewer Septic-Private
Water Private Well
New Construction false
Schools
High Schools Prairie Ridge High School
School District 47, 47, 155
Others
HOA Fee Include Other
Ownership Fee Simple
Special Listing Condition None
Read Less Info
Want to know what your home might be worth? Contact us for a FREE valuation!

Our team is ready to help you sell your home for the highest possible price ASAP
© 2024 Listings courtesy of MRED as distributed by MLS GRID. All Rights Reserved.
Bought with Marilyn Little • Berkshire Hathaway HomeServices Starck Real Estate
GET MORE INFORMATION

REALTOR | Lic# 475125930






