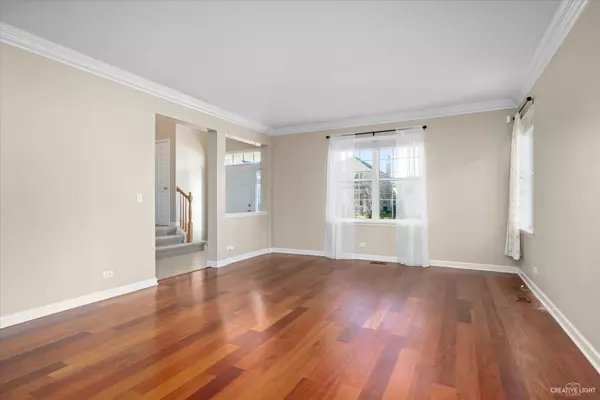$378,000
$380,000
0.5%For more information regarding the value of a property, please contact us for a free consultation.
4 Beds
3.5 Baths
2,875 SqFt
SOLD DATE : 12/13/2022
Key Details
Sold Price $378,000
Property Type Single Family Home
Sub Type Detached Single
Listing Status Sold
Purchase Type For Sale
Square Footage 2,875 sqft
Price per Sqft $131
Subdivision Churchill Club
MLS Listing ID 11670266
Sold Date 12/13/22
Style Traditional
Bedrooms 4
Full Baths 3
Half Baths 1
HOA Fees $20/mo
Year Built 2004
Annual Tax Amount $9,673
Tax Year 2021
Lot Size 7,130 Sqft
Lot Dimensions 62X115
Property Description
WELCOME HOME to CHURCHILL CLUB! 4 bedroom, 3.1 bath, 2,875 sq ft home home with full unfinished basement! Walk in to gleaming hardwood floors, crown molding, tons of light and room for entertaining! Upgraded extended family room boasts newer carpet & gorgeous stone fireplace. Fabulous gourmet kitchen w/ 42" maple cabinets, tile backsplash, GRANITE countertops, & HUGE ISLAND w/ breakfast bar and adjacent eating area. NEW SS refrigerator! Large mudroom with NEW Washer/Dryer, tons of cabinets and full closet are right off of the garage.! Spacious master bedroom boasts custom California Closet arrangement! 3 more large bedrooms upstairs. Two of the three have walk-in closets! New carpet & lighting! Huge full, unfinished basement has full bathroom and partially finished area ready to be made into 5th bedroom! Come make the basement your own! Enjoy your coffee outdoors on your brick paver patio with firepit and pergola. New Roof (2019)! Sought after Clubhouse Community with pools, exercise room, miles of walking paths plus volleyball, basketball and tennis courts. Walk to on-site preschool, elementary and jr high schoools. This is the home and subdivision you have been seeking!
Location
State IL
County Kendall
Area Oswego
Rooms
Basement Full
Interior
Interior Features Vaulted/Cathedral Ceilings, Hardwood Floors, First Floor Laundry, Walk-In Closet(s)
Heating Natural Gas
Cooling Central Air
Fireplaces Number 1
Fireplaces Type Wood Burning, Attached Fireplace Doors/Screen, Gas Log, Gas Starter
Equipment TV-Cable, CO Detectors, Ceiling Fan(s), Sump Pump, Backup Sump Pump;, Radon Mitigation System
Fireplace Y
Appliance Double Oven, Microwave, Dishwasher, High End Refrigerator, Disposal, Cooktop, Built-In Oven
Laundry Gas Dryer Hookup
Exterior
Exterior Feature Patio, Brick Paver Patio, Fire Pit
Parking Features Attached
Garage Spaces 2.0
Community Features Clubhouse, Park, Pool, Tennis Court(s), Lake, Curbs, Sidewalks, Street Lights, Street Paved
Roof Type Asphalt
Building
Lot Description Fenced Yard
Sewer Public Sewer
Water Public
New Construction false
Schools
Elementary Schools Churchill Elementary School
Middle Schools Plank Junior High School
High Schools Oswego East High School
School District 308 , 308, 308
Others
HOA Fee Include Clubhouse, Exercise Facilities, Pool
Ownership Fee Simple w/ HO Assn.
Special Listing Condition None
Read Less Info
Want to know what your home might be worth? Contact us for a FREE valuation!

Our team is ready to help you sell your home for the highest possible price ASAP

© 2025 Listings courtesy of MRED as distributed by MLS GRID. All Rights Reserved.
Bought with Richard Ayers • eXp Realty, LLC
GET MORE INFORMATION
REALTOR | Lic# 475125930






