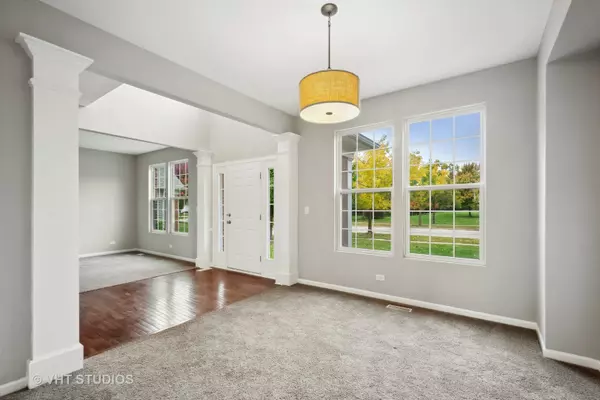$425,000
$425,000
For more information regarding the value of a property, please contact us for a free consultation.
4 Beds
2.5 Baths
2,563 SqFt
SOLD DATE : 12/14/2022
Key Details
Sold Price $425,000
Property Type Single Family Home
Sub Type Detached Single
Listing Status Sold
Purchase Type For Sale
Square Footage 2,563 sqft
Price per Sqft $165
Subdivision Manchester Lakes Estates
MLS Listing ID 11655964
Sold Date 12/14/22
Bedrooms 4
Full Baths 2
Half Baths 1
HOA Fees $65/mo
Year Built 2005
Annual Tax Amount $9,322
Tax Year 2021
Lot Size 8,324 Sqft
Lot Dimensions 8107
Property Description
Welcome to sought-after Manchester Lakes Estates! Built by Pulte Homes, this desirable & expanded 4 bedroom, 2.1 bath Sterling model, brick-front Georgian-style home is updated and move-in ready! Gracious foyer is flanked by formal living and dining rooms and features dark, hardwood floors. Just past the wood spindle staircase banister you will find a generously-sized home office (or possible fifth bedroom) and the grand, two-story, expanded family room with vaulted ceilings, gas fireplace, and large windows that overlook the serene backyard, backed by a forest preserve and Newburry Lake. Remodeled chef's kitchen with white shaker cabinets, island & quartz counters includes stainless steel appliances, stainless steel sink, and pantry that opens to the spacious breakfast area with sliding glass doors to the backyard. Rounding out the first floor is a powder room and mudroom w/washer & dryer that connects the kitchen to the 2-car garage. Upstairs, the primary bedroom boasts vaulted ceilings, a walk-in closet and private en suite bathroom with 2 separate vanities, soaker tub, separate glass shower and enclosed water closet. Down the hallway overlooking the family room are three more bedrooms and an updated, shared hallway bath. Full unfinished basement has endless possibilities! All this and more, tucked away in a quiet neighborhood with 100 acres of open space, six lakes, and 5 miles of walking and biking paths. Close to major commuter ways, Randall corridor of shopping, entertainment, golf, parks, preserves, and award-winning district 158 schools!
Location
State IL
County Mc Henry
Area Algonquin
Rooms
Basement Full
Interior
Interior Features Vaulted/Cathedral Ceilings, Hardwood Floors, Walk-In Closet(s), Center Hall Plan, Open Floorplan, Some Carpeting, Some Wood Floors, Some Wall-To-Wall Cp, Pantry
Heating Natural Gas, Forced Air
Cooling Central Air
Fireplaces Number 1
Fireplaces Type Attached Fireplace Doors/Screen, Gas Starter
Equipment Ceiling Fan(s), Sump Pump
Fireplace Y
Appliance Range, Microwave, Dishwasher, Refrigerator, Washer, Dryer, Disposal, Stainless Steel Appliance(s)
Exterior
Exterior Feature Storms/Screens
Parking Features Attached
Garage Spaces 2.0
Community Features Lake, Curbs, Sidewalks, Street Lights
Roof Type Asphalt
Building
Sewer Public Sewer
Water Public
New Construction false
Schools
Elementary Schools Conley Elementary School
Middle Schools Heineman Middle School
High Schools Huntley High School
School District 158 , 158, 158
Others
HOA Fee Include Insurance
Ownership Fee Simple w/ HO Assn.
Special Listing Condition None
Read Less Info
Want to know what your home might be worth? Contact us for a FREE valuation!

Our team is ready to help you sell your home for the highest possible price ASAP

© 2025 Listings courtesy of MRED as distributed by MLS GRID. All Rights Reserved.
Bought with Angelique Collins • Berkshire Hathaway HomeServices Starck Real Estate
GET MORE INFORMATION
REALTOR | Lic# 475125930






