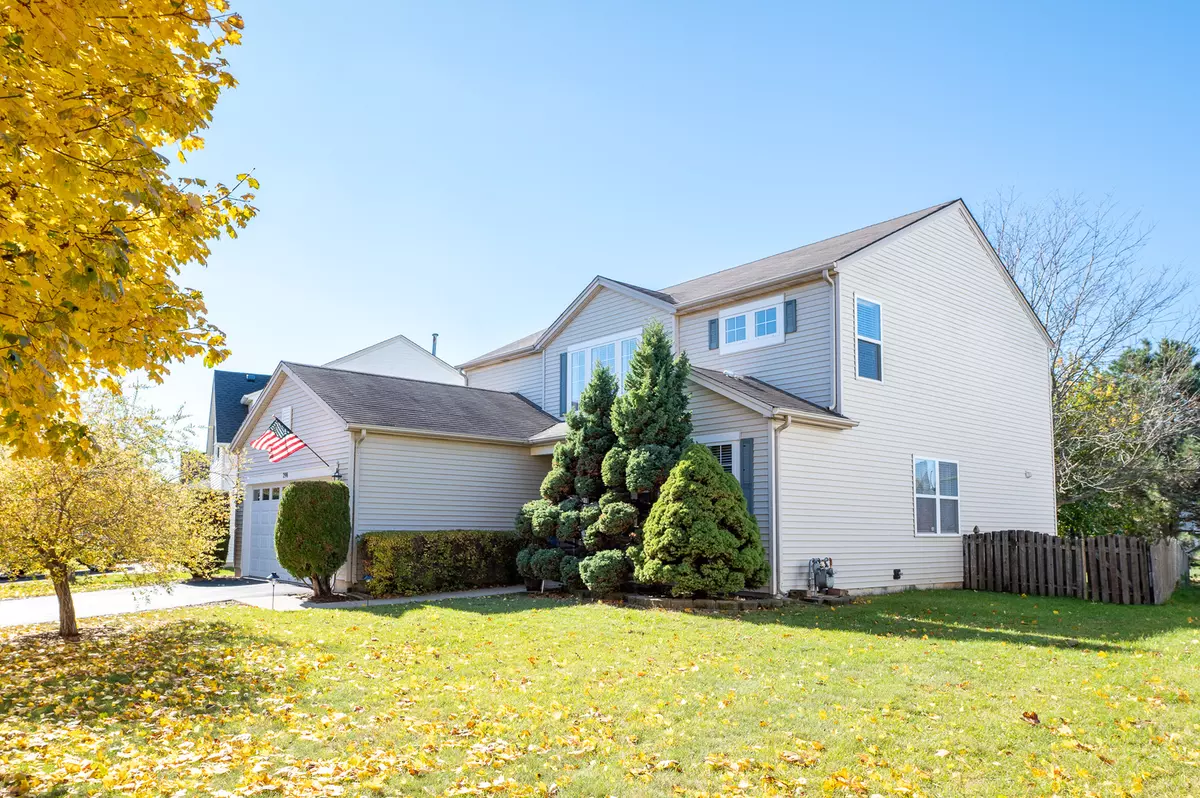$340,000
$349,900
2.8%For more information regarding the value of a property, please contact us for a free consultation.
4 Beds
2.5 Baths
2,439 SqFt
SOLD DATE : 12/12/2022
Key Details
Sold Price $340,000
Property Type Single Family Home
Sub Type Detached Single
Listing Status Sold
Purchase Type For Sale
Square Footage 2,439 sqft
Price per Sqft $139
Subdivision Wesglen
MLS Listing ID 11661941
Sold Date 12/12/22
Bedrooms 4
Full Baths 2
Half Baths 1
HOA Fees $55/mo
Year Built 2002
Annual Tax Amount $9,288
Tax Year 2021
Lot Size 7,405 Sqft
Lot Dimensions 33X120X35X130X50
Property Description
Move right into this 4 bedroom, 2.5 bath two-story expanded Stratford model in the desirable Wesglen Subdivision. Hardwood floor in the foyer, kitchen, living, dining, family room, and flex room! Updated light fixtures throughout. Spacious kitchen with tons of cabinets and counter space, decorative backsplash, stainless steel appliances, walk-in pantry, and the eat-in area opens to the large family room with a gas fireplace. Awesome main floor flex space with french doors to the family room can be a den, office, or playroom. On the 2nd floor, you will find the master bedroom with a large walk-in closet and ensuite bath with heated flooring, a dual sink vanity, and a separate shower. 3 additional generously sized bedrooms - all bigger than normal due to the expanded footprint of the main level and a full bath round out the upstairs. Main floor laundry. Whole house water filtration system. Enjoy the additional rec room in the basement!! The fantastic fenced backyard with a patio and gazebo is great for entertaining! Don't miss your chance to live in this Country Club community with a pool, parks, and clubhouse. Owners will transfer their American Home Shield Home Warranty (good through August 2023) Recent updates include, Patio & Gazebo -2022, washer and dryer -2019.
Location
State IL
County Will
Area Romeoville
Rooms
Basement Partial
Interior
Interior Features Hardwood Floors, First Floor Laundry, Walk-In Closet(s)
Heating Natural Gas, Forced Air
Cooling Central Air
Fireplaces Number 1
Equipment CO Detectors, Ceiling Fan(s), Sump Pump
Fireplace Y
Appliance Range, Microwave, Dishwasher, Refrigerator, Disposal
Exterior
Exterior Feature Deck, Patio
Parking Features Attached
Garage Spaces 2.0
Community Features Clubhouse, Park, Tennis Court(s), Sidewalks, Street Lights, Street Paved
Roof Type Asphalt
Building
Lot Description Fenced Yard
Sewer Public Sewer
Water Public
New Construction false
Schools
Elementary Schools Kenneth L Hermansen Elementary S
Middle Schools A Vito Martinez Middle School
High Schools Romeoville High School
School District 365U , 365U, 365U
Others
HOA Fee Include Insurance, Clubhouse, Pool, Exterior Maintenance
Ownership Fee Simple w/ HO Assn.
Special Listing Condition None
Read Less Info
Want to know what your home might be worth? Contact us for a FREE valuation!

Our team is ready to help you sell your home for the highest possible price ASAP

© 2024 Listings courtesy of MRED as distributed by MLS GRID. All Rights Reserved.
Bought with Debra Brisolara • RE/MAX Ultimate Professionals
GET MORE INFORMATION
REALTOR | Lic# 475125930






