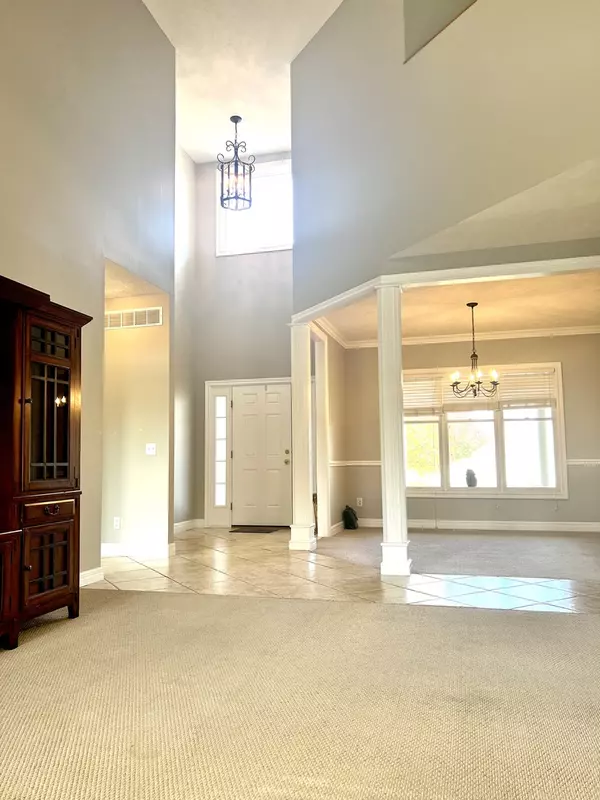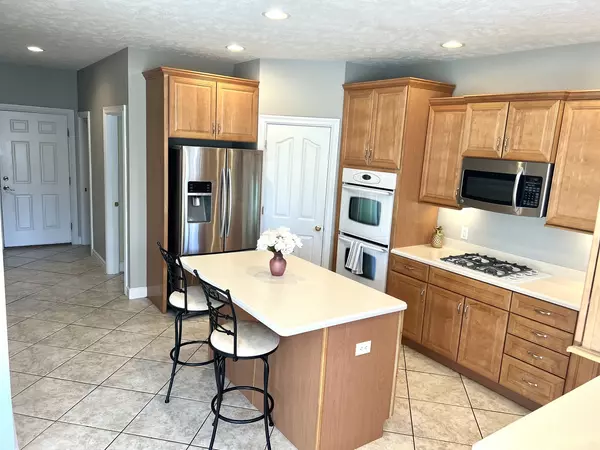$325,000
$339,500
4.3%For more information regarding the value of a property, please contact us for a free consultation.
4 Beds
2.5 Baths
4,054 SqFt
SOLD DATE : 12/08/2022
Key Details
Sold Price $325,000
Property Type Single Family Home
Sub Type Detached Single
Listing Status Sold
Purchase Type For Sale
Square Footage 4,054 sqft
Price per Sqft $80
Subdivision Eagles Landing
MLS Listing ID 11626353
Sold Date 12/08/22
Style Traditional
Bedrooms 4
Full Baths 2
Half Baths 1
Year Built 2004
Annual Tax Amount $7,133
Tax Year 2021
Lot Size 8,250 Sqft
Lot Dimensions 110 X 75
Property Description
Welcome home! Impress your guests with this GORGEOUS 1.5 story home! A large great room with tall, 2 story high ceilings greets you just inside the grand entryway! The private main floor master bedroom and master bath is just one of the many fabulous amenities this home has to offer in the highly desirable Eagles Landing subdivision! 4 roomy bedrooms, walk-in closets, beautiful and spacious gourmet kitchen, large island, gas cooktop, double wall oven, gorgeous Corian countertops and walk-in pantry are just a few of the many amazing amenities! The amazing floor plan with a private master suite on the 1st floor, 3 bedrooms and jack and jill bathroom upstairs with vanities in separate rooms adds a private touch to your home life. The bright and cheery kitchen is south facing and will help you beat the winter blues. A large island, stainless steel fridge, solid surface countertops, generous cabinets and counter space are added bonuses. The eat-in kitchen and breakfast nook is open to the amazing great room with a luxurious vaulted ceiling, giving you the open concept you are looking for! Cozy up to the gas fireplace inside or around the firepit in the backyard. The 2 bonus rooms off the garage entry can be used for laundry, backpack and coat storage. The work bench, freezer, Bosch dishwasher, LG stainless steel fridge, oven, cooktop, and microwave oven all stay with the home. Enjoy a newer roof installed in 2021, and CAT5 wiring, an added bonus for gamers and high tech families! The master suite is LOADED with dual sinks, a tiled garden tub, separate shower and private water closet along with a huge walk-in closet! This beautiful home is nestled on a quiet street in a fabulous neighborhood with AMAZING neighbors near Grove Elementary and Normal Community High School. Come and check it out today!
Location
State IL
County Mc Lean
Community Park, Curbs, Sidewalks, Street Lights, Street Paved
Rooms
Basement Full
Interior
Interior Features Vaulted/Cathedral Ceilings, First Floor Laundry, First Floor Full Bath, Built-in Features, Walk-In Closet(s), Open Floorplan, Some Carpeting, Drapes/Blinds, Separate Dining Room, Pantry
Heating Natural Gas
Cooling Central Air
Fireplaces Number 1
Fireplaces Type Gas Log
Fireplace Y
Appliance Double Oven, Microwave, Dishwasher, Refrigerator, Freezer, Built-In Oven, Gas Cooktop, Gas Oven, Wall Oven
Laundry None
Exterior
Exterior Feature Patio, Fire Pit
Parking Features Attached
Garage Spaces 2.0
View Y/N true
Roof Type Asphalt
Building
Lot Description Mature Trees, Partial Fencing, Sidewalks, Streetlights
Story 1.5 Story
Foundation Concrete Perimeter
Sewer Public Sewer
Water Public
New Construction false
Schools
Elementary Schools Grove Elementary
Middle Schools Chiddix Jr High
High Schools Normal Community High School
School District 5, 5, 5
Others
HOA Fee Include None
Ownership Fee Simple
Special Listing Condition None
Read Less Info
Want to know what your home might be worth? Contact us for a FREE valuation!

Our team is ready to help you sell your home for the highest possible price ASAP
© 2025 Listings courtesy of MRED as distributed by MLS GRID. All Rights Reserved.
Bought with Meenu Bhaskar • Keller Williams Revolution
GET MORE INFORMATION
REALTOR | Lic# 475125930






