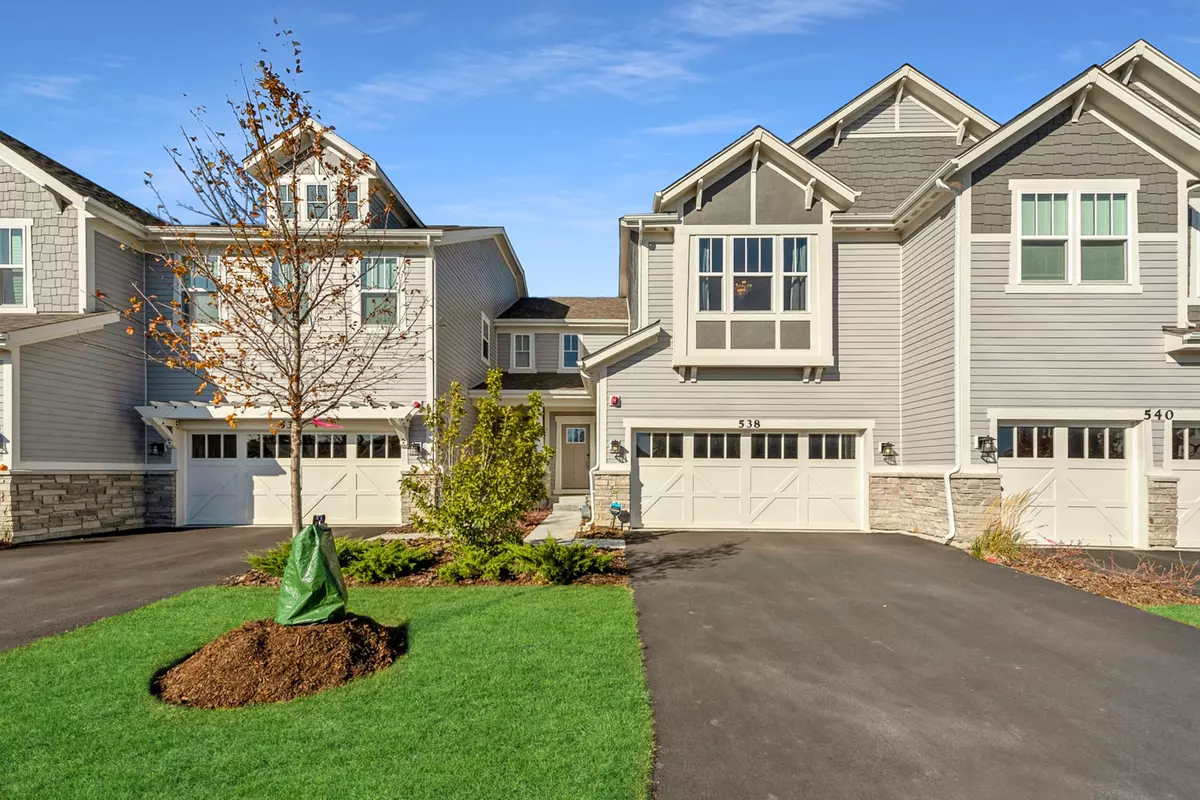$432,500
$445,000
2.8%For more information regarding the value of a property, please contact us for a free consultation.
3 Beds
2.5 Baths
1,960 SqFt
SOLD DATE : 12/02/2022
Key Details
Sold Price $432,500
Property Type Townhouse
Sub Type Townhouse-2 Story
Listing Status Sold
Purchase Type For Sale
Square Footage 1,960 sqft
Price per Sqft $220
Subdivision Brentwood
MLS Listing ID 11660961
Sold Date 12/02/22
Bedrooms 3
Full Baths 2
Half Baths 1
HOA Fees $293/mo
Rental Info Yes
Year Built 2020
Annual Tax Amount $11,766
Tax Year 2020
Lot Dimensions 52X26
Property Description
Welcome to Brentwood! One of the newest townhome communities in Barrington! This is just what you have been waiting for! The spacious and bright open floor plan is fantastic and perfect for entertaining.The first floor features gleaming engineered hardwood floors, and an expansive cooks kitchen and stunning dining room with new board and batten and decorated in todays hues. Enjoy updated pendant lighting at the island and the piece de resistance ~a fab walk in pantry. Upstairs is a large primary suite that plays host to a luxury bath that includes a tub and separate shower, walk in closet & double sink, an updated chandelier and bathroom lighting.The 2nd floor laundry room is sure to please. There are 2 additional bedrooms and a hall bath.The lower level is unfinished and plumbed for an additional bath. The home is in like new condition as it was completed in March 2020. Custom window treatments throughout and custom closet system in bedroom 2. Enjoy low maintenance living, and your own irrigation system! 15 Year Transferrable Structural Warranty and "Whole Home" Certified. Welcome Home!
Location
State IL
County Cook
Area Barrington Area
Rooms
Basement Full
Interior
Interior Features Hardwood Floors, Second Floor Laundry, Laundry Hook-Up in Unit
Heating Natural Gas, Forced Air
Cooling Central Air
Equipment Fire Sprinklers, CO Detectors, Sump Pump
Fireplace N
Appliance Range, Microwave, Dishwasher, Stainless Steel Appliance(s)
Laundry Gas Dryer Hookup, In Unit
Exterior
Exterior Feature Patio
Parking Features Attached
Garage Spaces 2.0
Roof Type Asphalt
Building
Story 2
Sewer Public Sewer
Water Public
New Construction false
Schools
School District 220 , 220, 220
Others
HOA Fee Include Insurance, Exterior Maintenance, Lawn Care, Snow Removal
Ownership Fee Simple w/ HO Assn.
Special Listing Condition None
Pets Allowed Cats OK, Dogs OK
Read Less Info
Want to know what your home might be worth? Contact us for a FREE valuation!

Our team is ready to help you sell your home for the highest possible price ASAP

© 2024 Listings courtesy of MRED as distributed by MLS GRID. All Rights Reserved.
Bought with Anthony Scully • Anthony J Scully
GET MORE INFORMATION
REALTOR | Lic# 475125930






