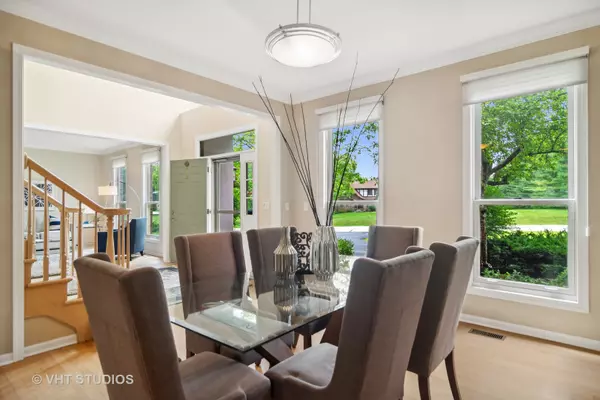$730,000
$750,000
2.7%For more information regarding the value of a property, please contact us for a free consultation.
5 Beds
4 Baths
3,742 SqFt
SOLD DATE : 11/28/2022
Key Details
Sold Price $730,000
Property Type Single Family Home
Sub Type Detached Single
Listing Status Sold
Purchase Type For Sale
Square Footage 3,742 sqft
Price per Sqft $195
Subdivision Stockbridge Farms
MLS Listing ID 11626253
Sold Date 11/28/22
Bedrooms 5
Full Baths 3
Half Baths 2
HOA Fees $70/ann
Year Built 1997
Annual Tax Amount $18,798
Tax Year 2021
Lot Size 2.200 Acres
Lot Dimensions 130X257X199X269X153X69X177
Property Description
Welcome to 6523 Saddle Ridge Ln, this fantastic, sun-filled home is situated on more than 2 acres in sought-after Stockbridge Farms of Long Grove. Beautifully designed and inviting, the 2 story foyer is highlighted by a magnificent chandelier. Flanked by the living room and dining room, the architecturally interesting center T-staircase leads to open spaces facing the back lawn as well as the second floor. The spacious family room, with wonderful views, boasts a fireplace with a brick surround and plenty of room for relaxation, watching your favorite shows, or playing a challenging game of Chess. This room is open to the large eat-in kitchen with plenty of table space as well as a breakfast bar. Solid wood cabinets, stainless appliances, granite counters, and more spectacular views! And right off the eating area is a large sunroom/screened porch just perfect for enjoying the outdoors without the bugs! The outdoor deck is perfect for lounging, grilling, and entertaining, it overlooks the expansive landscaped backyard. A massive mudroom with built-ins has a separate entrance and adjoining full bath (could easily be converted back to 5th bedroom/guest-suite). The laundry room boasts sink, counter space and plenty of storage. There is also a powder room on the main level. Four large bedrooms define the 2nd floor, including an expansive primary bedroom, with two oversized walk-in closets, an ample shower, and a full spa bath. You'll need to check out the Incredible bonus storage space too! Three spacious bedrooms and a large hall bath with dual sinks and a separate room for showering, complete this space. The remodeled lower level has it all! A custom workout room with padded flooring, a game area for pool, ping pong or basketball. And, of course, a lounge area, perfect for watching your movies and sports, playing X Box, etc There is a bathroom and excellent storage space. Do you have a lot of cars and mechanical toys? This heated, 3-car garage may just be what you are looking for. Welcome home!
Location
State IL
County Lake
Area Hawthorn Woods / Lake Zurich / Kildeer / Long Grove
Rooms
Basement Full
Interior
Interior Features Vaulted/Cathedral Ceilings, Skylight(s), Bar-Wet, Hardwood Floors, First Floor Laundry
Heating Natural Gas, Forced Air
Cooling Central Air
Fireplaces Number 1
Equipment Humidifier, Water-Softener Owned, Fire Sprinklers, CO Detectors, Ceiling Fan(s), Sump Pump, Backup Sump Pump;, Multiple Water Heaters
Fireplace Y
Appliance Microwave, Dishwasher, Refrigerator, Washer, Dryer, Stainless Steel Appliance(s), Cooktop, Built-In Oven
Laundry Gas Dryer Hookup, Sink
Exterior
Exterior Feature Deck, Porch Screened
Parking Features Attached
Garage Spaces 3.0
Community Features Lake, Street Paved
Roof Type Shake
Building
Lot Description Common Grounds, Cul-De-Sac, Mature Trees
Sewer Septic-Mechanical
Water Private Well
New Construction false
Schools
Elementary Schools Country Meadows Elementary Schoo
Middle Schools Woodlawn Middle School
High Schools Adlai E Stevenson High School
School District 96 , 96, 125
Others
HOA Fee Include Insurance, Other
Ownership Fee Simple w/ HO Assn.
Special Listing Condition List Broker Must Accompany
Read Less Info
Want to know what your home might be worth? Contact us for a FREE valuation!

Our team is ready to help you sell your home for the highest possible price ASAP

© 2025 Listings courtesy of MRED as distributed by MLS GRID. All Rights Reserved.
Bought with Nicholas Blackshaw • Compass
GET MORE INFORMATION
REALTOR | Lic# 475125930






