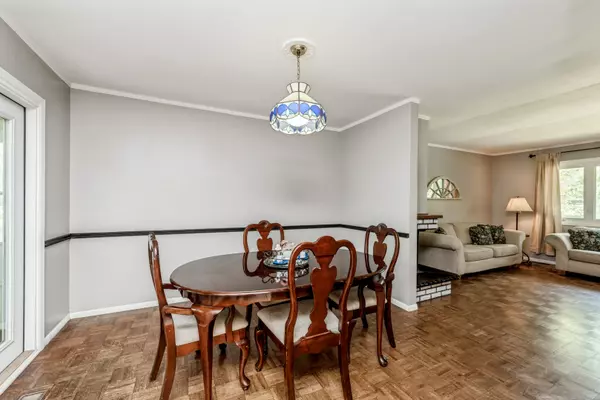$280,000
$285,000
1.8%For more information regarding the value of a property, please contact us for a free consultation.
3 Beds
2 Baths
1,701 SqFt
SOLD DATE : 11/23/2022
Key Details
Sold Price $280,000
Property Type Single Family Home
Sub Type Detached Single
Listing Status Sold
Purchase Type For Sale
Square Footage 1,701 sqft
Price per Sqft $164
Subdivision Platt De Marce
MLS Listing ID 11614235
Sold Date 11/23/22
Bedrooms 3
Full Baths 1
Half Baths 2
Year Built 1971
Annual Tax Amount $5,760
Tax Year 2021
Lot Size 0.593 Acres
Lot Dimensions 25831
Property Description
Well-loved, Raised Ranch-Style home nestled on a private & fenced, corner double lot with huge SUNROOM! Be welcomed by the NEW asphalt driveway & professionally landscaped brick paver front porch (2022). Inside, the main level offers a spacious living room filled with natural light, a white kitchen, and dining room with access to the sunroom through double doors. Such a perfect spot to relax and enjoy the serene backyard lined with mature trees. If you prefer to be outside, sit on the wrap-around deck, with an additional level! Inside, the spacious primary bedroom includes a recently remodeled 1/2 bath (2019). Two additional bedrooms and a full hallway bath complete the main level. Downstairs you'll find the large family/rec room, a beautiful 1/2 bath, and laundry room with access to the 2-car attached garage. Sliders take you outside for easy backyard enjoyment! You are not going to want to miss this one! ALL MAJOR COMPONENTS HAVE BEEN REPLACED: Roof (2013), siding (2021), dbl pane windows (2015), A/C & furnace (2017), hot water heater (2022). ***Roof, siding, gutters & windows are under a 50 yr transferable warranty!
Location
State IL
County Mc Henry
Community Park, Street Paved
Rooms
Basement Partial, Walkout
Interior
Interior Features Some Wood Floors
Heating Natural Gas, Forced Air
Cooling Central Air
Fireplaces Number 1
Fireplace Y
Appliance Range, Microwave, Dishwasher, Refrigerator, Washer, Dryer
Exterior
Exterior Feature Brick Paver Patio
Parking Features Attached
Garage Spaces 2.0
View Y/N true
Roof Type Asphalt
Building
Lot Description Rear of Lot, Mature Trees
Story Raised Ranch
Sewer Septic-Private
Water Community Well
New Construction false
Schools
Elementary Schools Canterbury Elementary School
Middle Schools Hannah Beardsley Middle School
High Schools Crystal Lake Central High School
School District 47, 47, 155
Others
HOA Fee Include None
Ownership Fee Simple
Special Listing Condition None
Read Less Info
Want to know what your home might be worth? Contact us for a FREE valuation!

Our team is ready to help you sell your home for the highest possible price ASAP
© 2025 Listings courtesy of MRED as distributed by MLS GRID. All Rights Reserved.
Bought with Paul Ambrogio • Berkshire Hathaway HomeServices Starck Real Estate
GET MORE INFORMATION
REALTOR | Lic# 475125930






