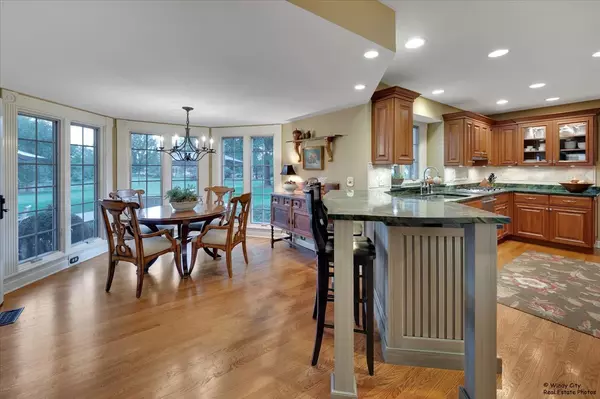$770,000
$715,000
7.7%For more information regarding the value of a property, please contact us for a free consultation.
4 Beds
2.5 Baths
3,240 SqFt
SOLD DATE : 11/18/2022
Key Details
Sold Price $770,000
Property Type Single Family Home
Sub Type Detached Single
Listing Status Sold
Purchase Type For Sale
Square Footage 3,240 sqft
Price per Sqft $237
Subdivision Meadowridge
MLS Listing ID 11628884
Sold Date 11/18/22
Style Colonial
Bedrooms 4
Full Baths 2
Half Baths 1
HOA Fees $20/ann
Year Built 1988
Annual Tax Amount $16,073
Tax Year 2021
Lot Size 0.958 Acres
Lot Dimensions 290X282X296X9
Property Description
If you are looking for a home that is truly turn-key, that has been meticulously and lovingly maintained and thoughtfully updated and upgraded inside and out, this stately home with wonderful curb appeal sited on a beautiful lot of nearly an acre issurrounded by trees in sought-after Meadowridge of Kildeer hits the mark. There is a show-stopper of a four-season sunroom that overlooks the beautiful park-like rear yard with pond views. The rest of the home will not disappoint - as you approach the custom front porch you enter into a enter into a dream family home where all the major updates have already been done - just move in and enjoy hardwood floors, crown moldings, wainscoting, 6-panel doors, custom wood trim, and custom closets, all windows have been replaced, and neutral decor throughout. The kitchen and family room offer an open floor plan. The kitchen boasts stainless steel appliances, granite counters, custom cabinetry, wine fridge, and eat-in seating. Family room highlights include, custom trimmed wood-burning fireplace with gas starter. There is and a first-floor study/office, perfect for working from home. The first floor laundry offers a custom built-in bench and locker hooks, The bright primary ensuite bedroom boasts a vaulted ceiling, a walk-in closet, and a large light-filled bath. Three spacious additional bedrooms and an updated double-vanity family bath complete the second level. A clean, dry basement, recently updated with freshly paint and plank vinyl flooring, includes a large recreation room, a large storage room with shelving, utility room and bonus room. The home includes a three-car garage with epoxy finished floor and beautifully finished stained garage doors. Enjoy your property with its bluestone and paver walkways and large double paver patio. The beauty of Kildeer and the award-winning Stevenson HS, district 96 schools are not out if reach. You will fall in love with this home.
Location
State IL
County Lake
Area Hawthorn Woods / Lake Zurich / Kildeer / Long Grove
Rooms
Basement Full
Interior
Interior Features Vaulted/Cathedral Ceilings, Skylight(s), Hardwood Floors, First Floor Laundry, Built-in Features, Walk-In Closet(s), Coffered Ceiling(s), Some Carpeting, Special Millwork, Granite Counters
Heating Natural Gas
Cooling Central Air
Fireplaces Number 1
Fireplaces Type Wood Burning, Gas Starter
Fireplace Y
Appliance Range, Microwave, Dishwasher, Refrigerator, Freezer, Washer, Dryer, Disposal, Stainless Steel Appliance(s), Wine Refrigerator, Water Softener Owned, Other
Exterior
Parking Features Attached
Garage Spaces 3.0
Community Features Street Paved
Roof Type Shake
Building
Lot Description Corner Lot, Mature Trees
Sewer Septic-Private
Water Private Well
New Construction false
Schools
Elementary Schools Kildeer Countryside Elementary S
Middle Schools Woodlawn Middle School
High Schools Adlai E Stevenson High School
School District 96 , 96, 125
Others
HOA Fee Include Other
Ownership Fee Simple
Special Listing Condition None
Read Less Info
Want to know what your home might be worth? Contact us for a FREE valuation!

Our team is ready to help you sell your home for the highest possible price ASAP

© 2025 Listings courtesy of MRED as distributed by MLS GRID. All Rights Reserved.
Bought with Roseanne Maggio • d'aprile properties
GET MORE INFORMATION
REALTOR | Lic# 475125930






