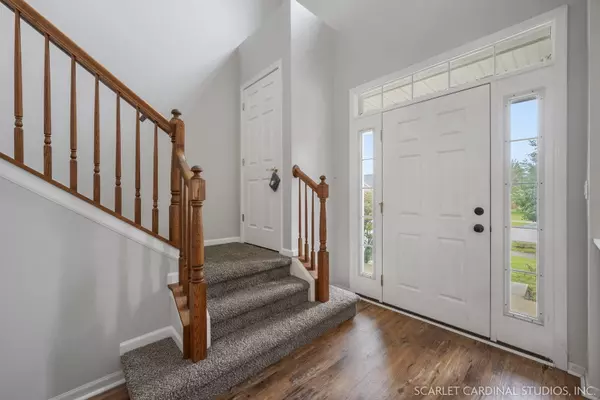$355,000
$364,900
2.7%For more information regarding the value of a property, please contact us for a free consultation.
4 Beds
2.5 Baths
2,672 SqFt
SOLD DATE : 11/14/2022
Key Details
Sold Price $355,000
Property Type Single Family Home
Sub Type Detached Single
Listing Status Sold
Purchase Type For Sale
Square Footage 2,672 sqft
Price per Sqft $132
Subdivision Churchill Club
MLS Listing ID 11630583
Sold Date 11/14/22
Bedrooms 4
Full Baths 2
Half Baths 1
HOA Fees $20/mo
Year Built 2004
Annual Tax Amount $9,175
Tax Year 2021
Lot Dimensions 72X119
Property Description
FALL IS THE TIME TO BUY!!!! Get ready to jump in your pile of leaves at this unbelievable home this autumn! The Pleasant Colony model of Churchill Club Oswego is one of our most popular designs and ready for you to make a quick move at an unbeatable price! This fantastic home features the following: Large 4 bedroom, 2.1 bath, master en suite with lux bath upgrade, spacious kitchen open to the family room, gourmet kitchen upgrade with double oven, prep island, huge pantry, built in range, 42" maple cabinetry with slide out drawers, 9ft ceilings, solid surface flooring, formal foyer, gas fireplace, large yard, 3 car garage, basement with tons of storage, walking distance to pool, club house, 3 onsite schools, tennis courts, private fitness center, and a short drive to shops, dining, downtown Oswego, and more! Now is your chance to join this fantastic community today!
Location
State IL
County Kendall
Rooms
Basement Full
Interior
Interior Features Vaulted/Cathedral Ceilings, First Floor Laundry, Walk-In Closet(s)
Heating Natural Gas, Forced Air
Cooling Central Air
Fireplaces Number 1
Fireplaces Type Wood Burning, Gas Log, Gas Starter
Fireplace Y
Exterior
Exterior Feature Porch, Brick Paver Patio
Parking Features Attached
Garage Spaces 3.0
View Y/N true
Roof Type Asphalt
Building
Story 2 Stories
Foundation Concrete Perimeter
Sewer Public Sewer
Water Public
New Construction false
Schools
Elementary Schools Churchill Elementary School
Middle Schools Plank Junior High School
High Schools Oswego East High School
School District 308, 308, 308
Others
HOA Fee Include Clubhouse, Pool
Ownership Fee Simple w/ HO Assn.
Special Listing Condition None
Read Less Info
Want to know what your home might be worth? Contact us for a FREE valuation!

Our team is ready to help you sell your home for the highest possible price ASAP
© 2025 Listings courtesy of MRED as distributed by MLS GRID. All Rights Reserved.
Bought with Julie Tobolski • Coldwell Banker Real Estate Group
GET MORE INFORMATION
REALTOR | Lic# 475125930






