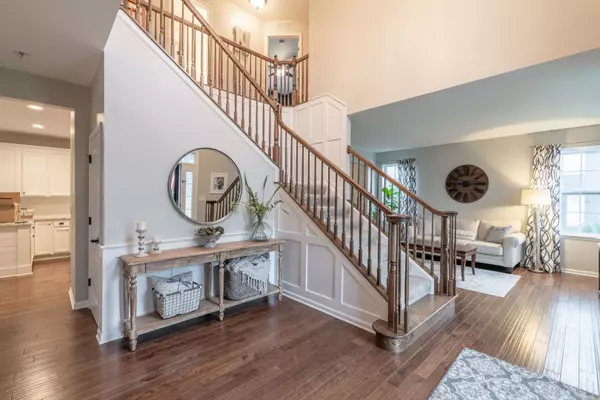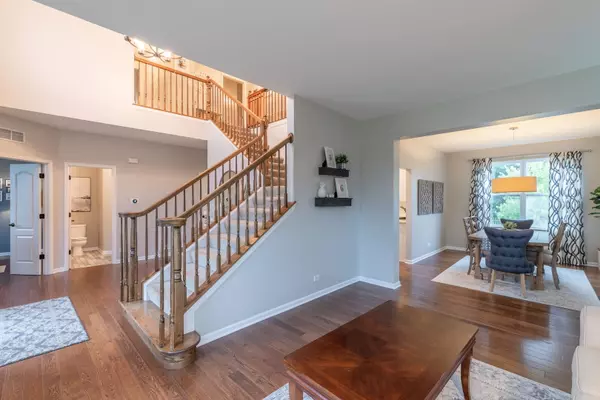$455,000
$470,000
3.2%For more information regarding the value of a property, please contact us for a free consultation.
5 Beds
2.5 Baths
3,303 SqFt
SOLD DATE : 11/16/2022
Key Details
Sold Price $455,000
Property Type Single Family Home
Sub Type Detached Single
Listing Status Sold
Purchase Type For Sale
Square Footage 3,303 sqft
Price per Sqft $137
Subdivision Churchill Club
MLS Listing ID 11484453
Sold Date 11/16/22
Bedrooms 5
Full Baths 2
Half Baths 1
HOA Fees $20/mo
Year Built 2009
Annual Tax Amount $9,390
Tax Year 2021
Lot Size 0.256 Acres
Lot Dimensions 69X146X72X7X144
Property Description
Welcome to 310 Furlong; a 5 Bedroom, 2.1 Bathroom Two Story located in the heart of the Churchill Club Subdivision, a Beautiful Clubhouse Community. Walk in to the two story entry and be greeted with updated hardwood flooring and new paint on the entire main floor. The Kitchen just got a makeover straight out of a magazine complete with NEW Granite Countertops, NEW Glass Tile Backsplash, NEW Appliances and upgraded Cabinetry. Patio Door with access to Deck and Concrete Patio sporting a NEW Pergola overlooking HUGE fenced in professionally landscaped back yard with NO REAR NEIGHBORS. Living room with TONS of natural light and updated fireplace. Home office, laundry room with custom shelving and half bath round out the main floor. Upstairs you will find the Master Bedroom complete with TWO walk-in-closets and Master Bath. Master Bath with NEW Vanity, NEW Flooring, NEW Sink and NEW Lighting. Large Secondary bedrooms with ample storage. Unfinished basement just waiting for your finishing touches. Roof and AC unit were replaced in 2019. The extreme amount of "NEW" is too much to list. Please pay special attention to the feature sheet in the photos. Don't wait on this one...It wont last long!!!
Location
State IL
County Kendall
Community Clubhouse, Park, Pool, Sidewalks, Street Lights, Street Paved
Rooms
Basement Partial
Interior
Interior Features Hardwood Floors, First Floor Laundry, Built-in Features, Walk-In Closet(s), Ceiling - 9 Foot, Drapes/Blinds, Granite Counters
Heating Natural Gas
Cooling Central Air
Fireplaces Number 1
Fireplace Y
Appliance Range, Microwave, Dishwasher, Washer, Dryer
Exterior
Exterior Feature Deck, Patio, Porch, Storms/Screens, Fire Pit
Parking Features Attached
Garage Spaces 2.0
View Y/N true
Roof Type Asphalt
Building
Lot Description Fenced Yard, Landscaped
Story 2 Stories
Foundation Concrete Perimeter
Sewer Public Sewer
Water Public
New Construction false
Schools
School District 308, 308, 308
Others
HOA Fee Include Other
Ownership Fee Simple w/ HO Assn.
Special Listing Condition None
Read Less Info
Want to know what your home might be worth? Contact us for a FREE valuation!

Our team is ready to help you sell your home for the highest possible price ASAP
© 2025 Listings courtesy of MRED as distributed by MLS GRID. All Rights Reserved.
Bought with Sheryl Marsella • RE/MAX Suburban
GET MORE INFORMATION
REALTOR | Lic# 475125930






