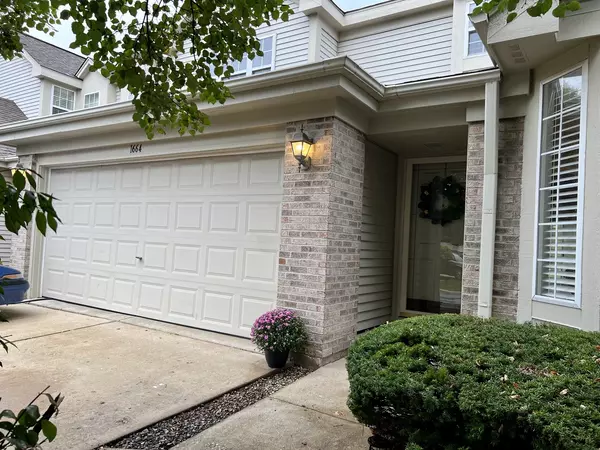$217,000
$219,900
1.3%For more information regarding the value of a property, please contact us for a free consultation.
3 Beds
2.5 Baths
1,634 SqFt
SOLD DATE : 11/15/2022
Key Details
Sold Price $217,000
Property Type Townhouse
Sub Type Townhouse-2 Story
Listing Status Sold
Purchase Type For Sale
Square Footage 1,634 sqft
Price per Sqft $132
Subdivision Seasons Ridge
MLS Listing ID 11647270
Sold Date 11/15/22
Bedrooms 3
Full Baths 2
Half Baths 1
HOA Fees $280/mo
Year Built 1994
Annual Tax Amount $5,393
Tax Year 2021
Lot Dimensions 39X127
Property Description
Don't miss this beautiful updated townhome in highly desired Seasons Ridge Subdivision! Home is on a quite cul-de-sac street. Conveniently located close to shopping, parks & restaurants. Enter this home & you are welcomed by the bright & spacious living area which flows nicely into a large kitchen. All stainless steel appliances are newer and included! There is new flooring throughout the entire main floor & new paint through the home too. Main floor also has a half bath, smaller room perfect for an office, as well as a utility & laundry room that leads to the 2 car garage. Upstairs there are 3 bedrooms along with 2 additional full baths. (This home originally had a loft that has been made into the 3rd bedroom!) Master bedroom is large and master bath includes a shower & soaker tub perfect to relax in at the end of the day. Home also has new 6 panel doors, blinds & various other upgrades. If that's not enough, all bathrooms have been recently been updated! Nothing left to do except move in with this one. Quick close possible. Schedule your showing today!
Location
State IL
County Kendall
Rooms
Basement None
Interior
Interior Features First Floor Laundry, Laundry Hook-Up in Unit, Walk-In Closet(s)
Heating Natural Gas, Forced Air
Cooling Central Air
Fireplace N
Appliance Range, Microwave, Dishwasher, Refrigerator, Washer, Dryer, Stainless Steel Appliance(s)
Laundry In Unit
Exterior
Parking Features Attached
Garage Spaces 2.0
View Y/N true
Building
Lot Description Common Grounds, Cul-De-Sac
Sewer Public Sewer
Water Public
New Construction false
Schools
Elementary Schools Boulder Hill Elementary School
Middle Schools Thompson Junior High School
School District 308, 308, 308
Others
Pets Allowed Cats OK, Dogs OK
HOA Fee Include Insurance, Exterior Maintenance, Lawn Care, Snow Removal
Ownership Fee Simple w/ HO Assn.
Special Listing Condition None
Read Less Info
Want to know what your home might be worth? Contact us for a FREE valuation!

Our team is ready to help you sell your home for the highest possible price ASAP
© 2025 Listings courtesy of MRED as distributed by MLS GRID. All Rights Reserved.
Bought with Carrie Garstecki • Keller Williams Inspire
GET MORE INFORMATION
REALTOR | Lic# 475125930






