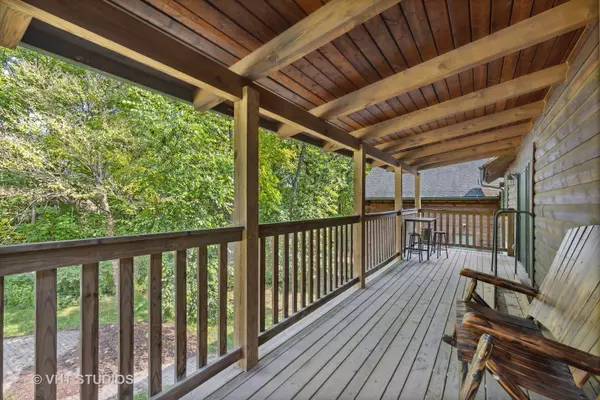$535,000
$539,900
0.9%For more information regarding the value of a property, please contact us for a free consultation.
4 Beds
3.5 Baths
3,120 SqFt
SOLD DATE : 11/15/2022
Key Details
Sold Price $535,000
Property Type Single Family Home
Sub Type Detached Single
Listing Status Sold
Purchase Type For Sale
Square Footage 3,120 sqft
Price per Sqft $171
Subdivision Shadowood
MLS Listing ID 11659230
Sold Date 11/15/22
Style Log
Bedrooms 4
Full Baths 3
Half Baths 1
HOA Fees $10/ann
Year Built 2004
Annual Tax Amount $11,798
Tax Year 2021
Lot Size 1.000 Acres
Lot Dimensions 195X212
Property Description
Absolutely stunning custom log home, situated on 1 acre, wooded, professionally landscaped yard. Open Concept layout with high beam ceilings, and hardwood floors. Cedarwood finishes inside and outside. Main floor master suite includes a massive en-suite bathroom, heated floors and two walk-in closets. Large living room with floor to ceiling stone, wood-burning fireplace looks into dream kitchen. The large eat-in kitchen, features an island with exposed stone wall, soaring ceilings, Stainless Steel appliances, granite counters, and plenty of cabinet space. 2nd floor features a 2nd bedroom, loft, and full bathroom. The spectacular finished lower walkout level is a recreation and entertainment area, complete with wet bar, full bathroom with sauna room, huge family room plus two additional bedrooms and utility room. Extend your indoor and outdoor use and enjoyment of nature, the the basement level opens up to a private patio and fire pit. 4 car heated garage feature high ceilings, epoxy flooring, long driveway. The home has two electrical panels, plenty of closet space, and an annual assessment of $125. Enjoy retreat like living at home!!! Home is being sold AS-IS.
Location
State IL
County Mc Henry
Community Curbs
Rooms
Basement Full, English
Interior
Interior Features Vaulted/Cathedral Ceilings, Sauna/Steam Room, Bar-Dry, Bar-Wet, Hardwood Floors, Heated Floors, First Floor Bedroom, Walk-In Closet(s)
Heating Natural Gas, Forced Air
Cooling Central Air
Fireplaces Number 2
Fireplaces Type Wood Burning, Gas Log, Gas Starter, Ventless
Fireplace Y
Appliance Microwave, Dishwasher, Refrigerator, Washer, Dryer, Disposal, Stainless Steel Appliance(s), Water Softener, Water Softener Owned
Laundry Gas Dryer Hookup, In Unit, Multiple Locations
Exterior
Exterior Feature Deck, Patio, Porch, Fire Pit
Parking Features Attached
Garage Spaces 4.0
View Y/N true
Roof Type Asphalt
Building
Lot Description Landscaped, Wooded, Mature Trees
Story 3 Stories
Foundation Concrete Perimeter
Sewer Septic-Private
Water Private Well
New Construction false
Schools
Elementary Schools Greenwood Elementary School
Middle Schools Northwood Middle School
High Schools Woodstock High School
School District 200, 200, 200
Others
HOA Fee Include Other
Ownership Fee Simple
Special Listing Condition None
Read Less Info
Want to know what your home might be worth? Contact us for a FREE valuation!

Our team is ready to help you sell your home for the highest possible price ASAP
© 2025 Listings courtesy of MRED as distributed by MLS GRID. All Rights Reserved.
Bought with Brenda Arcari • Baird & Warner
GET MORE INFORMATION
REALTOR | Lic# 475125930






