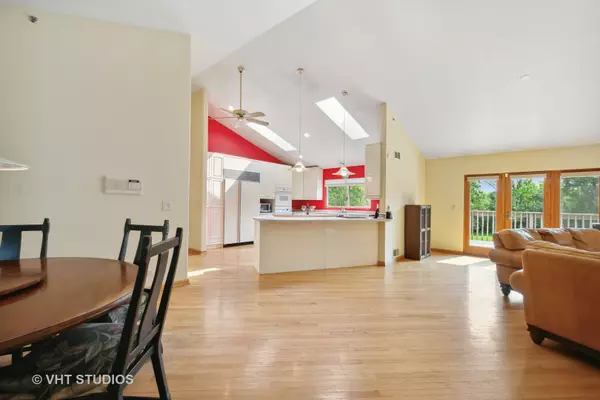$700,000
$750,000
6.7%For more information regarding the value of a property, please contact us for a free consultation.
4 Beds
5 Baths
3,823 SqFt
SOLD DATE : 11/15/2022
Key Details
Sold Price $700,000
Property Type Single Family Home
Sub Type Detached Single
Listing Status Sold
Purchase Type For Sale
Square Footage 3,823 sqft
Price per Sqft $183
MLS Listing ID 11632300
Sold Date 11/15/22
Bedrooms 4
Full Baths 4
Half Baths 2
HOA Fees $70/ann
Year Built 1990
Annual Tax Amount $18,316
Tax Year 2021
Lot Size 3.830 Acres
Lot Dimensions 166835
Property Description
Long Grove Steal for the size. This original owner Ranch home in Prestigious Long Grove on a private quiet cul-de-sac Street boasts: over 6,680 sq/ft of finished living area, a 4 Car garage, Vaulted Ceilings, Top of the line Appliances, Sky lights, Ceiling to floor Windows, 3.8 Acres with a wooded side lot, New Furnaces, Award Winning Schools (zoned to Adlai Stevenson), 4 Bedrooms, 6 Bathrooms, 3 Fireplaces, Real Hardwood flooring, an Open Kitchen Plan, a full walk-out Basement and the Pool Table Stays! Can't beat the price for this square footage!
Location
State IL
County Lake
Rooms
Basement Full, Walkout
Interior
Interior Features Vaulted/Cathedral Ceilings, Bar-Wet, Hardwood Floors, First Floor Bedroom, First Floor Laundry, First Floor Full Bath, Walk-In Closet(s), Open Floorplan, Some Window Treatmnt, Some Wood Floors, Cocktail Lounge, Dining Combo, Drapes/Blinds
Heating Natural Gas
Cooling Central Air
Fireplaces Number 3
Fireplaces Type Double Sided, Gas Starter
Fireplace Y
Appliance Double Oven, Range, Dishwasher, Refrigerator, Freezer, Washer, Dryer, Gas Cooktop
Laundry Gas Dryer Hookup, Electric Dryer Hookup, In Unit, Sink
Exterior
Parking Features Attached
Garage Spaces 4.0
View Y/N true
Building
Story Raised Ranch
Sewer Septic-Private
Water Private Well
New Construction false
Schools
Elementary Schools Country Meadows Elementary Schoo
Middle Schools Woodlawn Middle School
High Schools Adlai E Stevenson High School
School District 96, 96, 125
Others
HOA Fee Include Insurance
Ownership Fee Simple w/ HO Assn.
Special Listing Condition None
Read Less Info
Want to know what your home might be worth? Contact us for a FREE valuation!

Our team is ready to help you sell your home for the highest possible price ASAP
© 2025 Listings courtesy of MRED as distributed by MLS GRID. All Rights Reserved.
Bought with David Schwabe • Compass
GET MORE INFORMATION
REALTOR | Lic# 475125930






